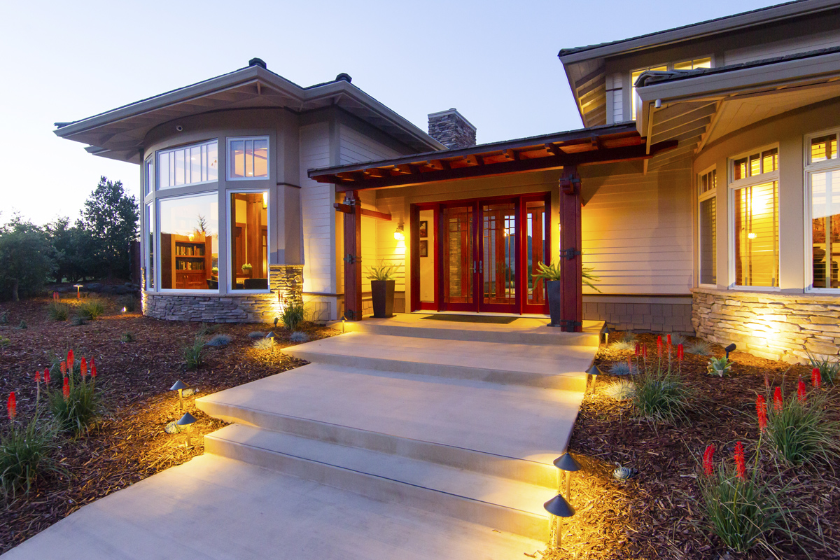
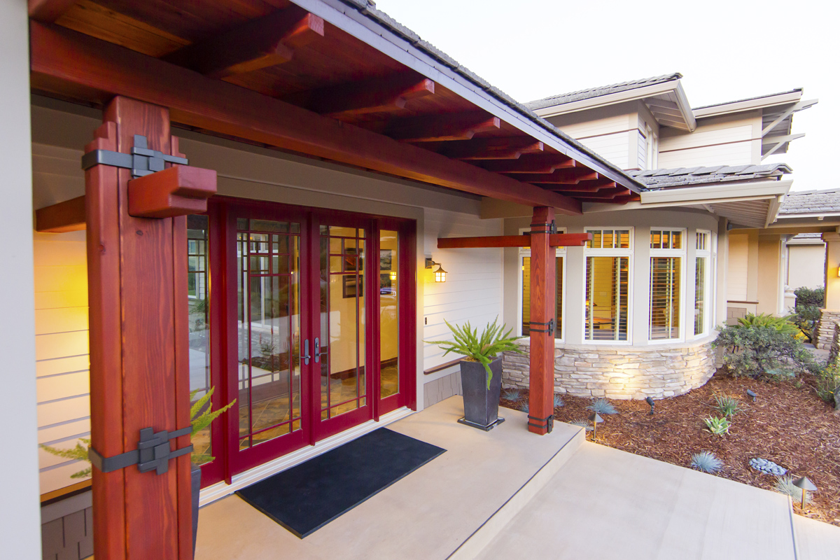
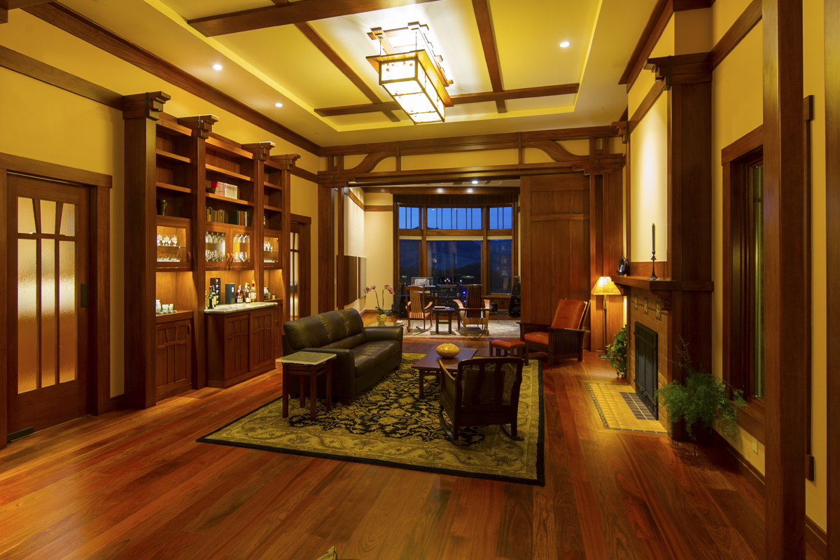
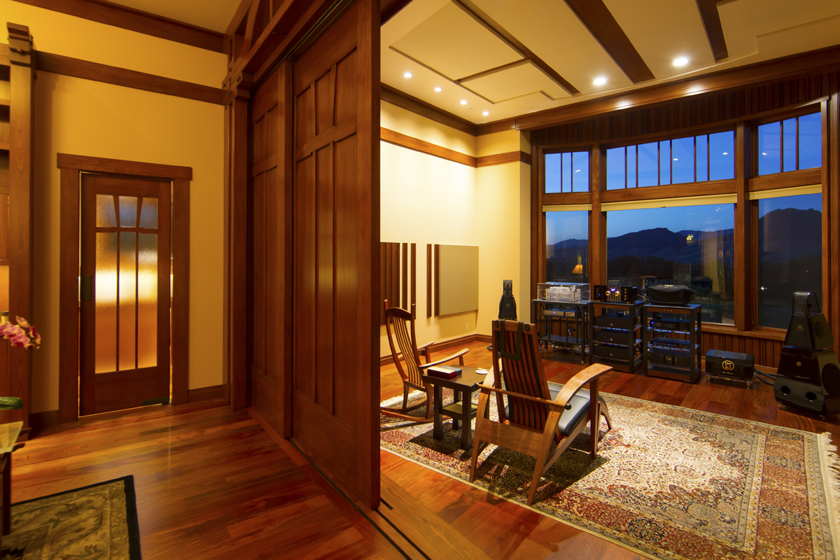
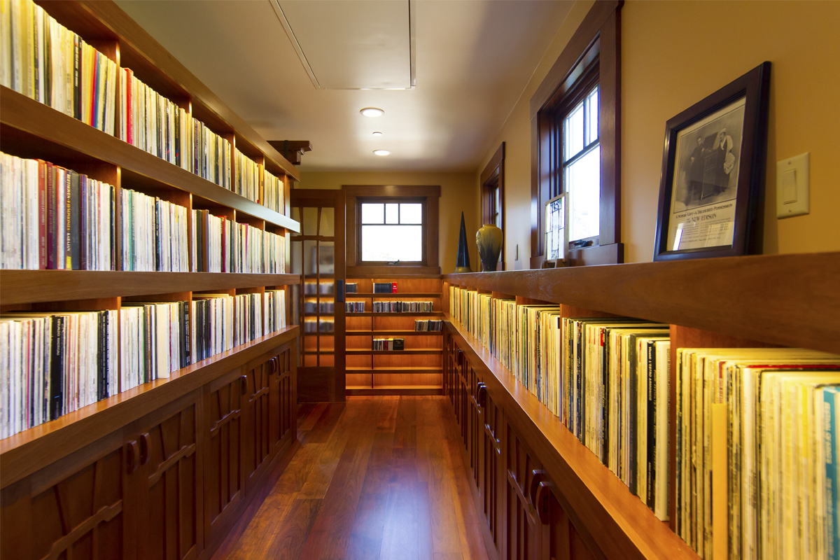
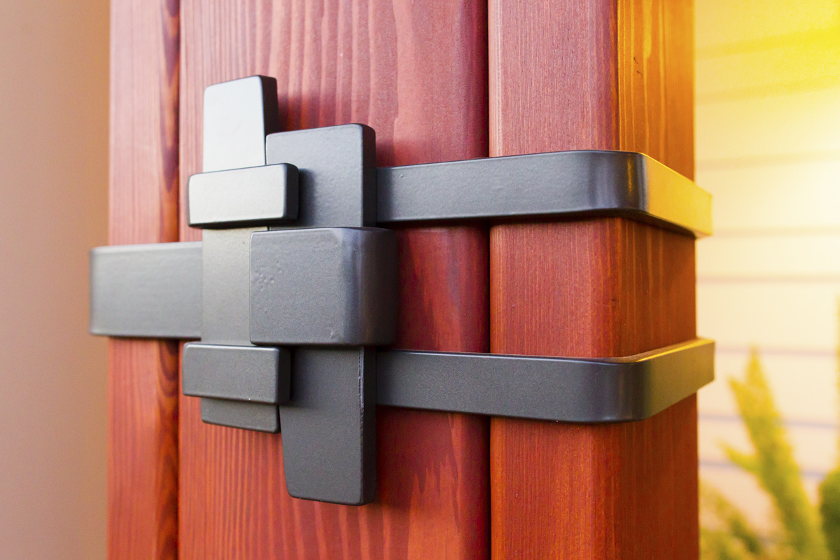
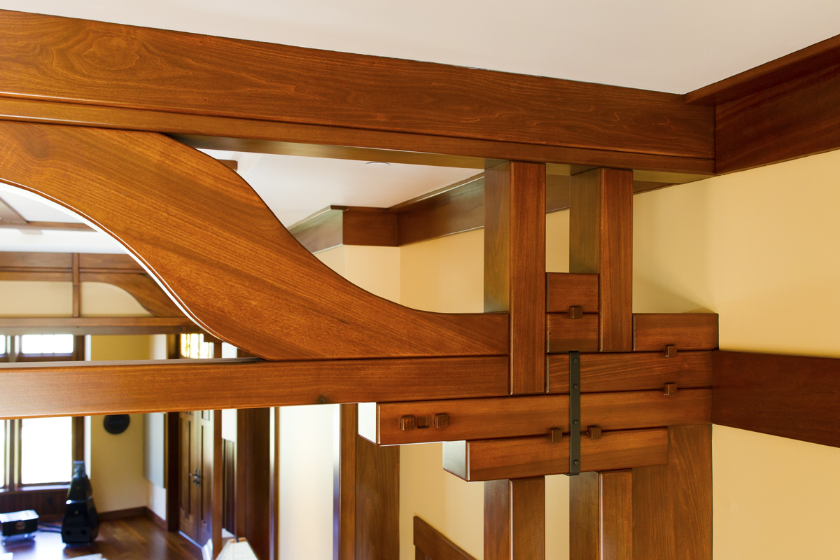
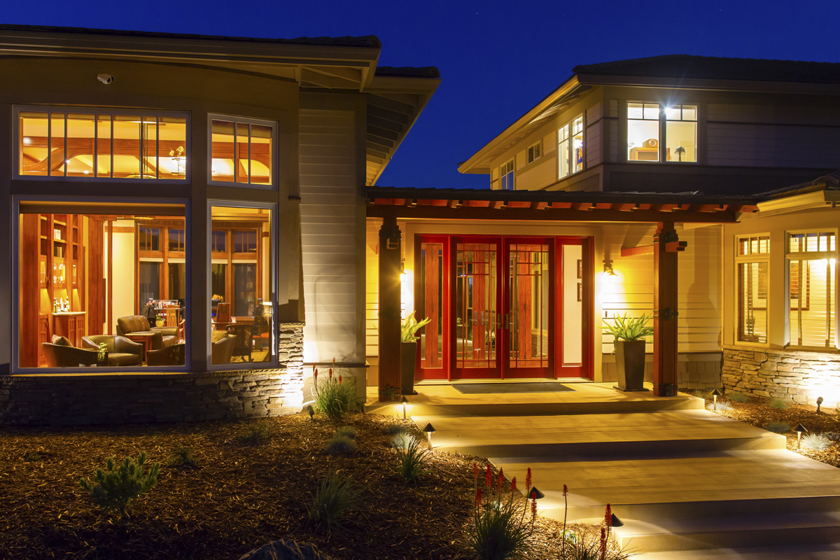
Irish Hills Addition
Location: San Luis Obispo, CA
Status: Built
Square Footage: 1432
Rooms: Great Room, Music Listening Room, Storage Room
Perched atop a hill overlooking the picturesque Los Osos Valley, this project is an addition to an existing contemporary craftsman home. The clients, who are frequent entertainers and music aficionados, enjoyed their main residence for some time before deciding to add on what would become the entertainment space they had always dreamed of. The addition is situated adjacent to the main house, seamlessly connected by a new gallery breezeway. The breezeway, with views out to the hilltops beyond, acts as separate entry for guests during large parties. This new addition pays careful attention to the proportions of the main house, while taking cues from iconic craftsman homes like the Gamble House. Inside, vaulted ceilings and expertly crafted woodwork display a substantial vinyl music collection and state of the art stereo system. Open seating space, a beautifully detailed bar and fireplace make the space ideal for entertaining large groups. When they are not hosing parties, the clients utilize the space to enjoy their large classical music collection. Custom 12' sliding wood wall panels partition off a portion of the great room space to create an acoustically optimized music listening room. With careful attention to detail and craftsmanship throughout, this addition has surely become the gem of this quintessential Central Coast home.
Photos by Trevor Povah Photography
