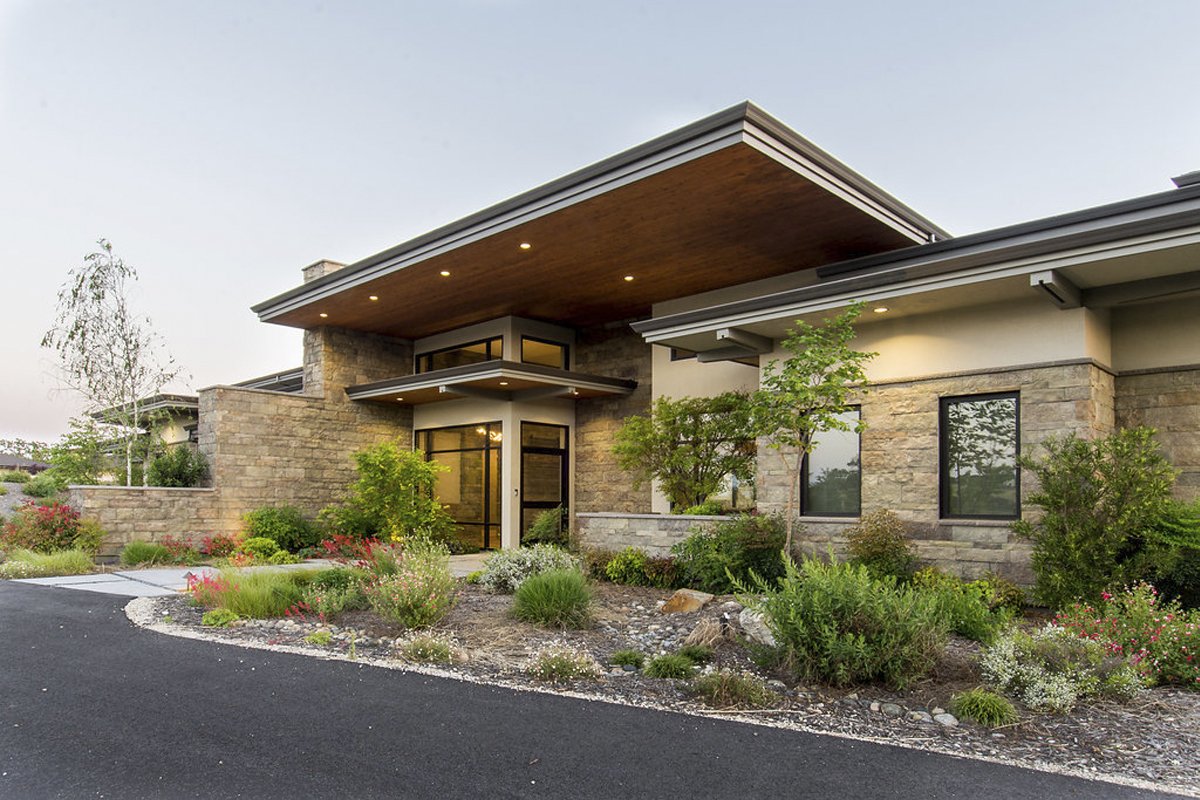











Jenkins Residence
Location: Templeton, CA
Status: Built
Square Footage: 5745
Rooms: 4 + Office, Game Room
Bathrooms: 5 + 1 Half Bath
Designed for a family relocating back to Central California, the Jenkins Residence is a sprawling contemporary ranch home. The design is characterized by large roof overhangs with wood eaves, the stone clad spine wall, and the expansive windows with custom mullions. The large open floor plan is highlighted by tall vaulted ceilings and doors to the back patio. The patio, covered by a 14’ cantilevered roof, is ideal for outdoor dining and entertaining as it leads to the pool and outdoor shower. Construction of this project was completed in 2016.
