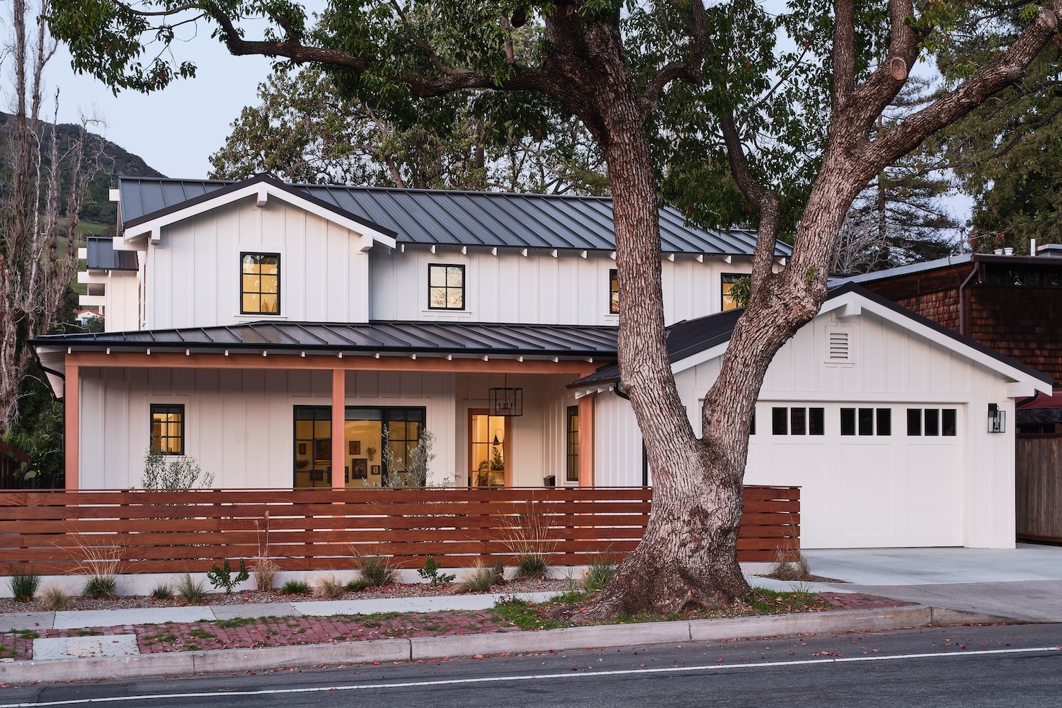
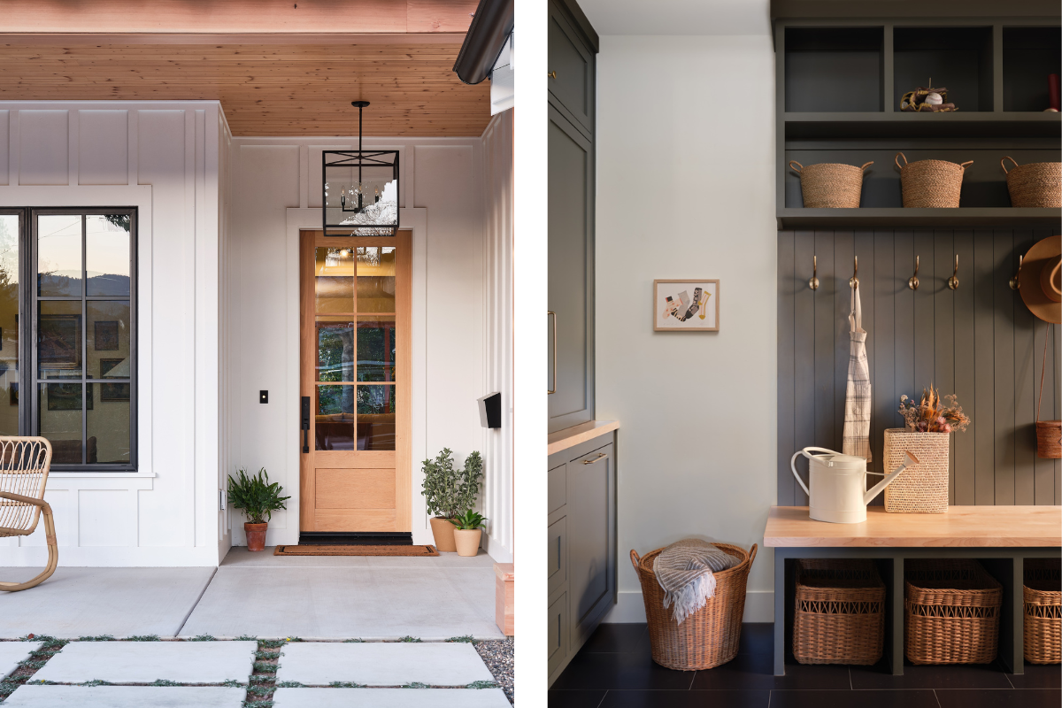
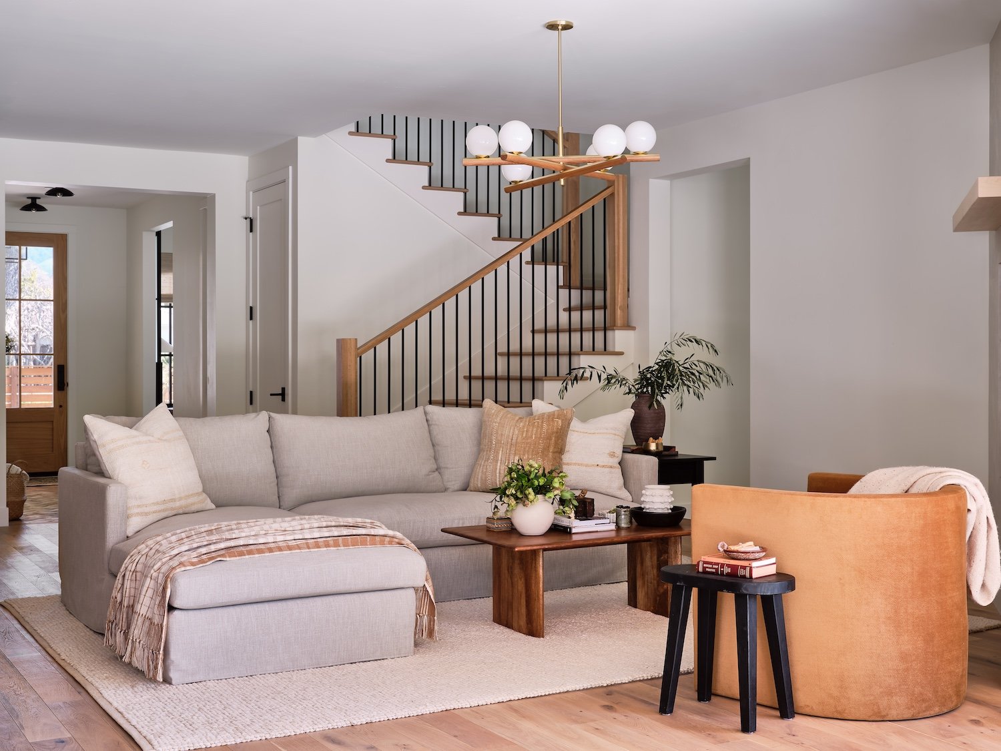


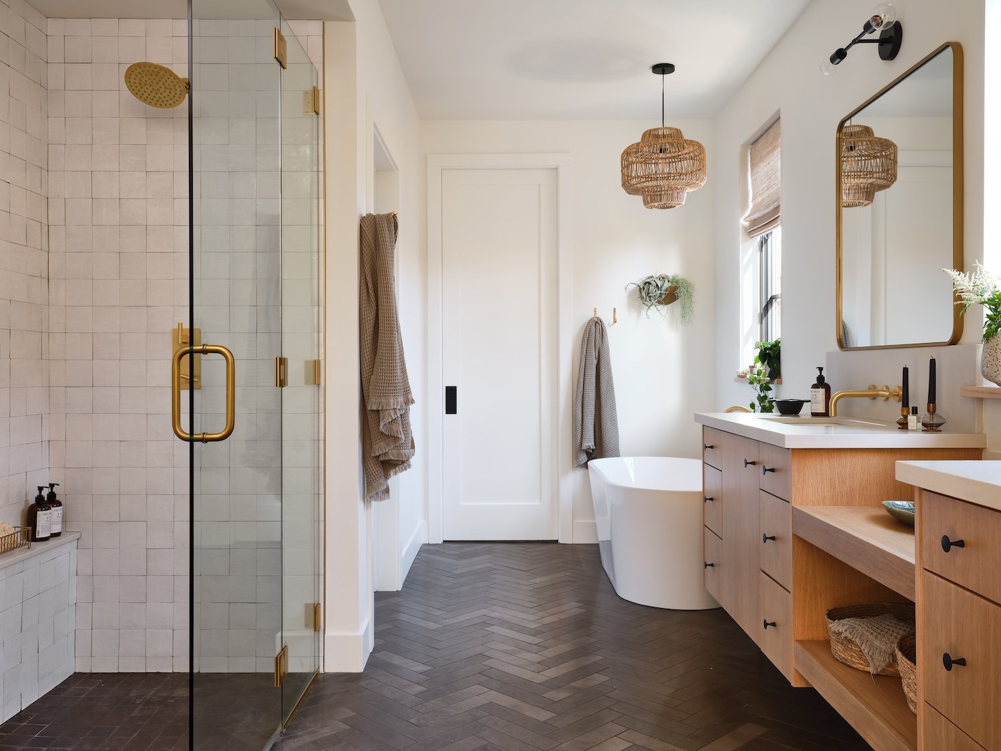
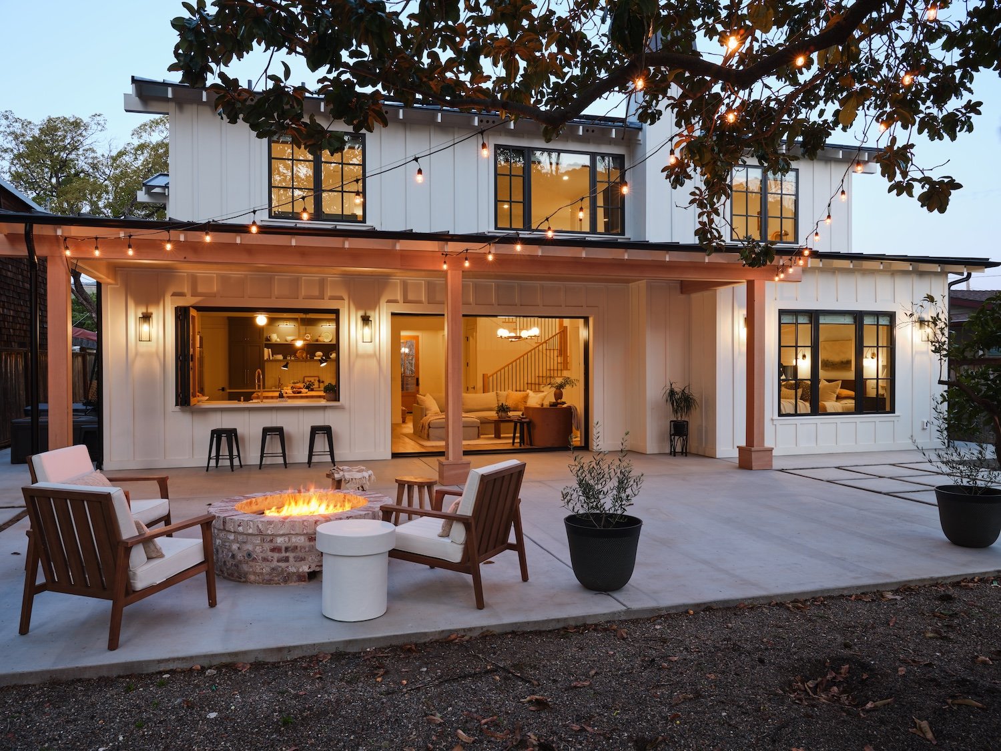
Lighty Residence
Location: San Luis Obispo, CA
Status: Built
Square Footage: 3174 conditioned, 483 garage
Rooms: 4
Bathrooms: 4 Full
Thanks to the artistic eye of the clients and a wonderfully cohesive project team, this downtown SLO remodel underwent the best kind of transformation.
Located adjacent to downtown SLO in the highly sought after Chorro Street neighborhood, strict zoning regulations and site constraints dictated much of the form that the new residence took on. Originally a non-descript 80's era bungalow, we worked with the owners to craft their dreams of a modern farmhouse design, expanding the livable space to suit their growing family.
While the lower level is occupied by the main living space and master suite, the kids bedrooms and playroom are located on the second floor. Having recently started her own interior design business, the owner worked hand in hand with the general contractor to specify every element of the finishes and fixtures - resulting in a beautifully appointed home, the perfect marriage of classic and contemporary styling.
Photos by Jessica Burke Photography
