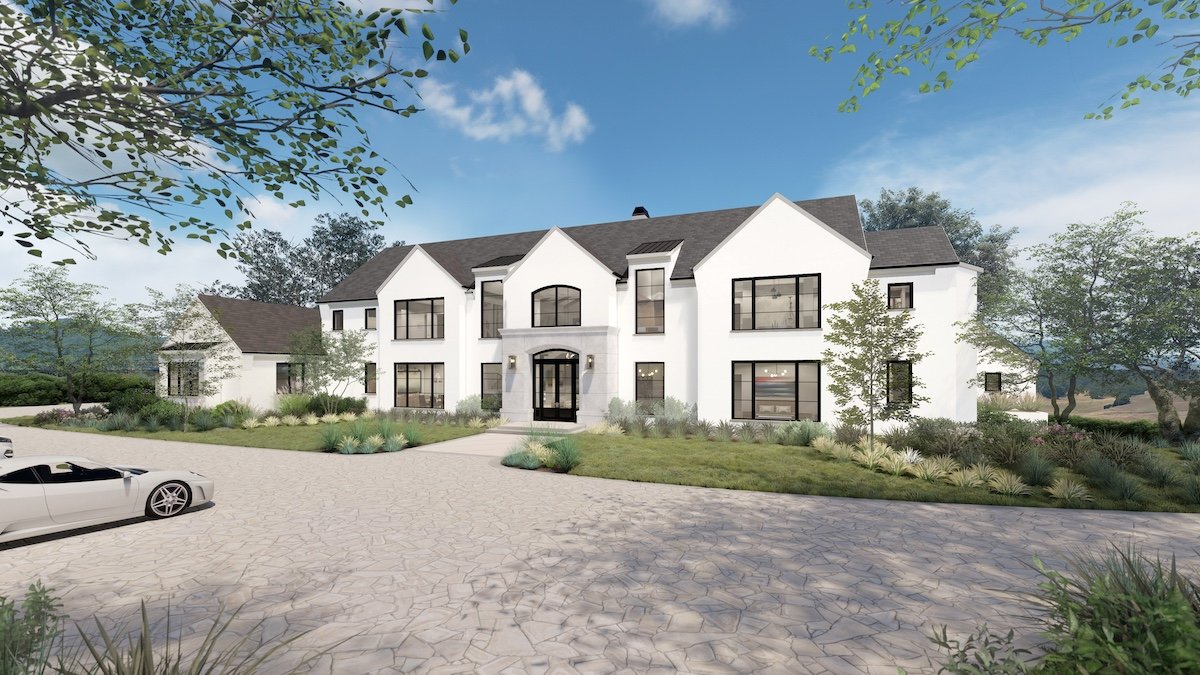
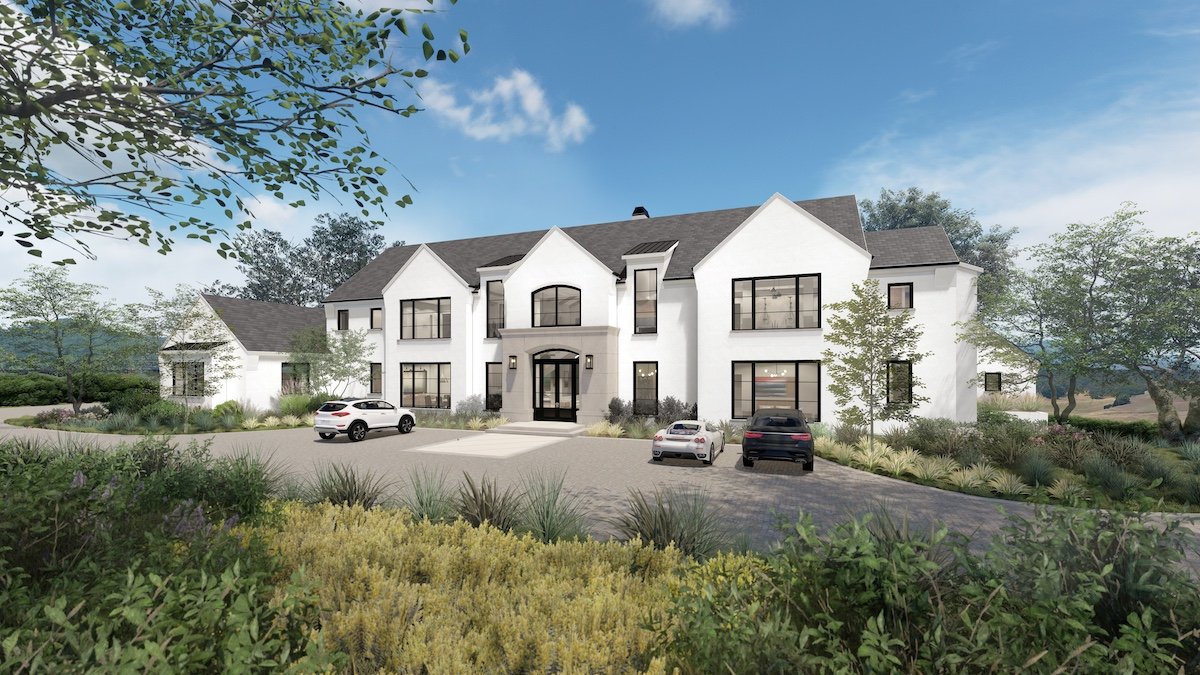
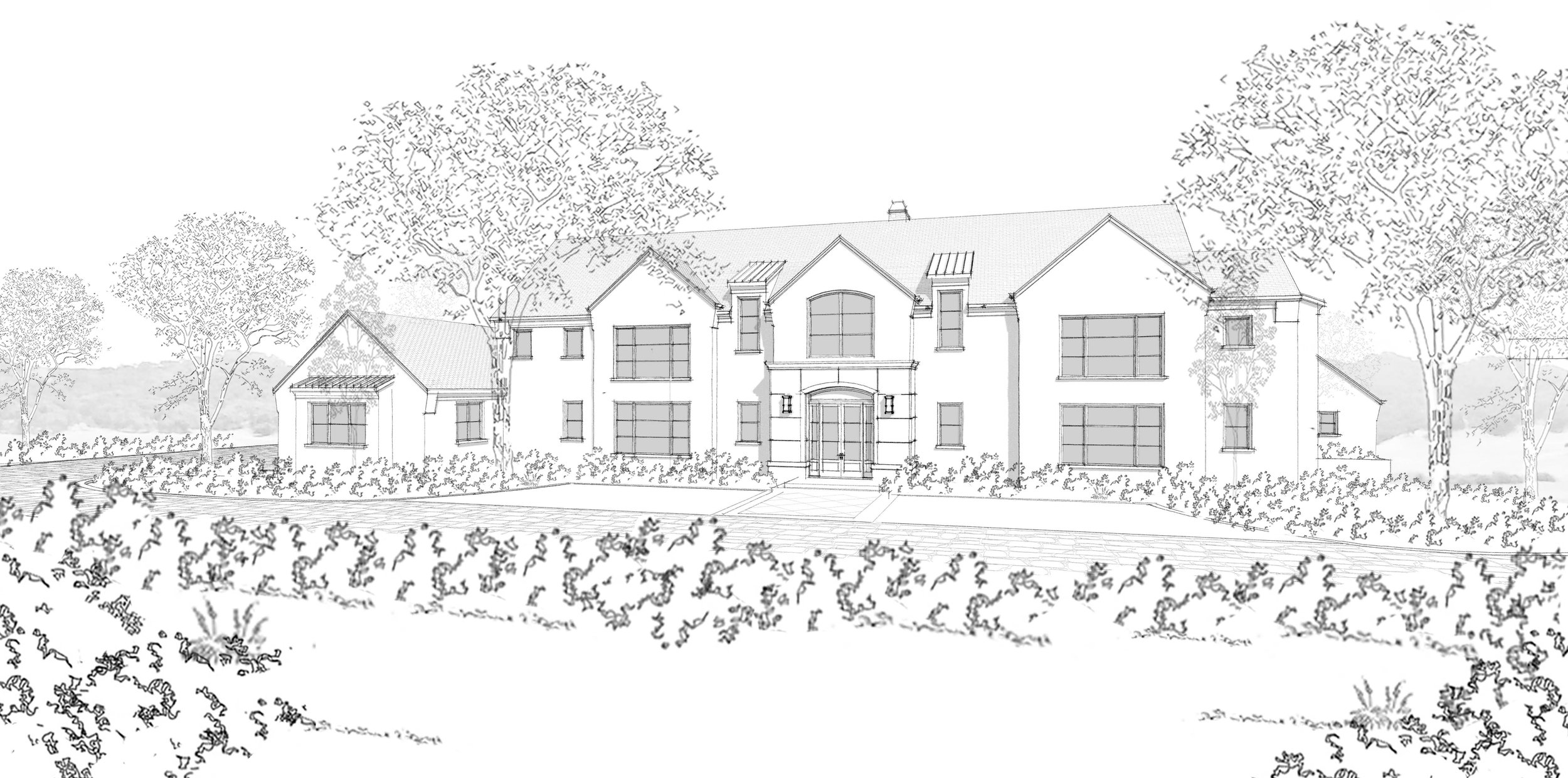
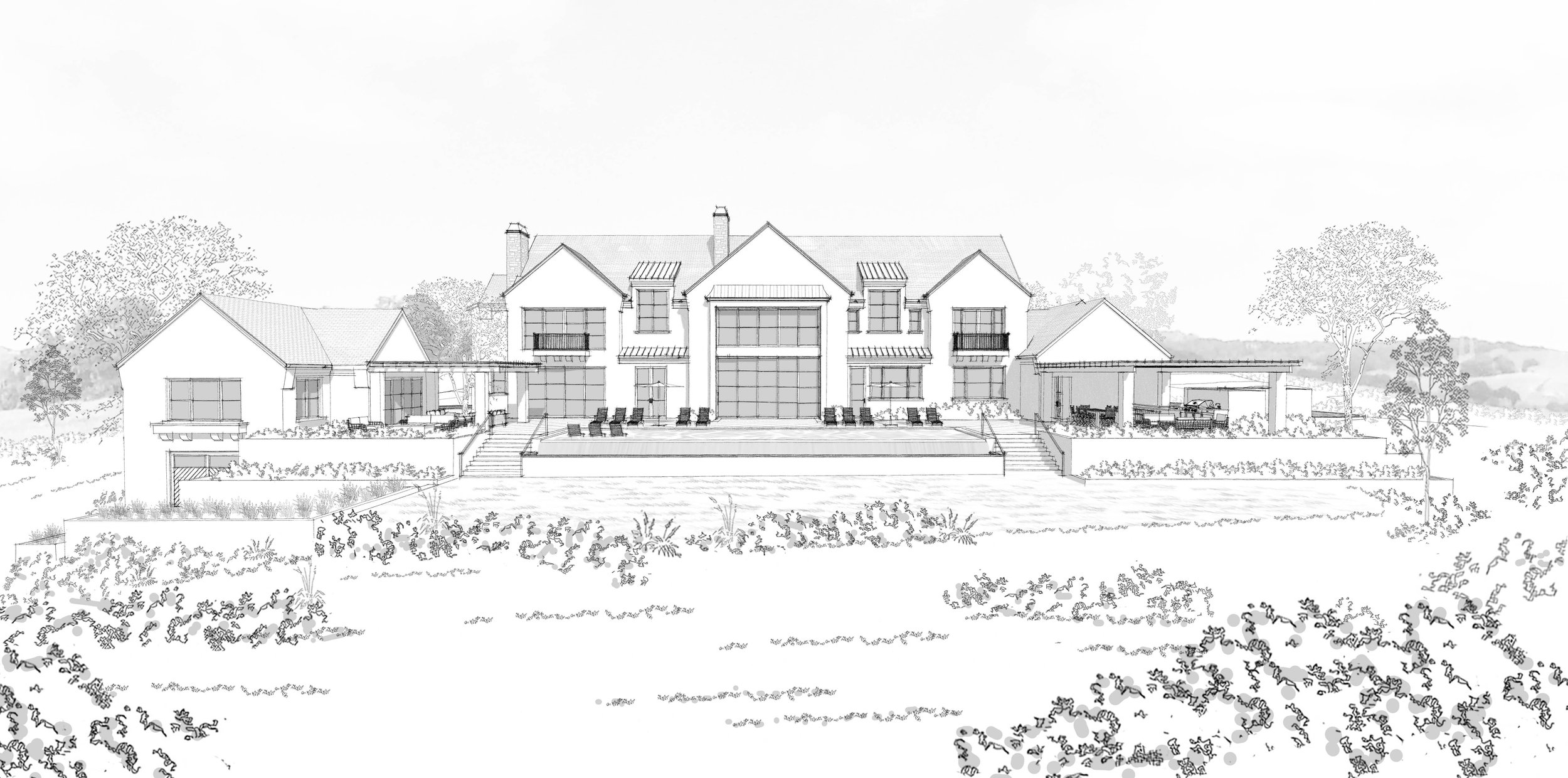
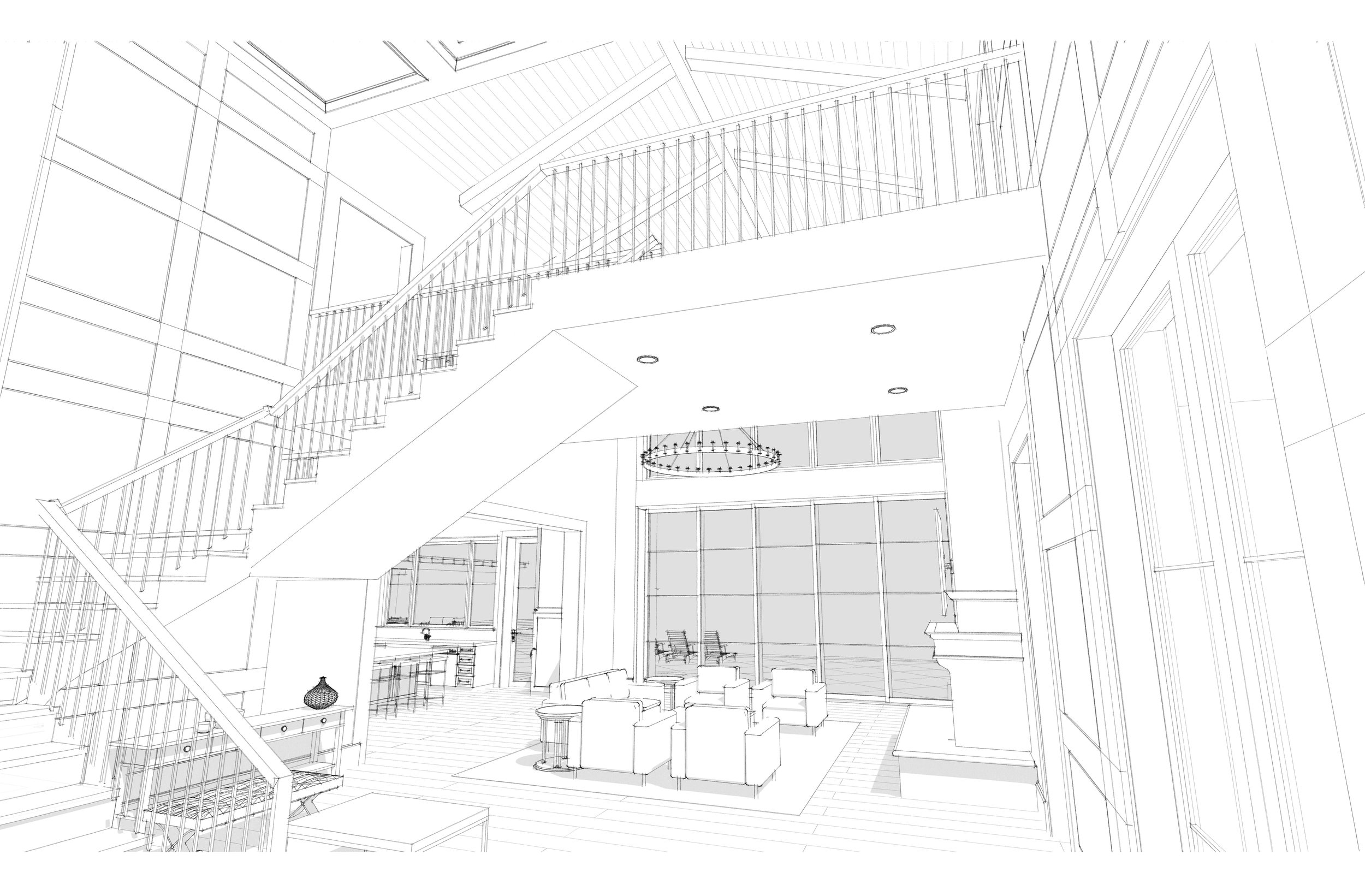
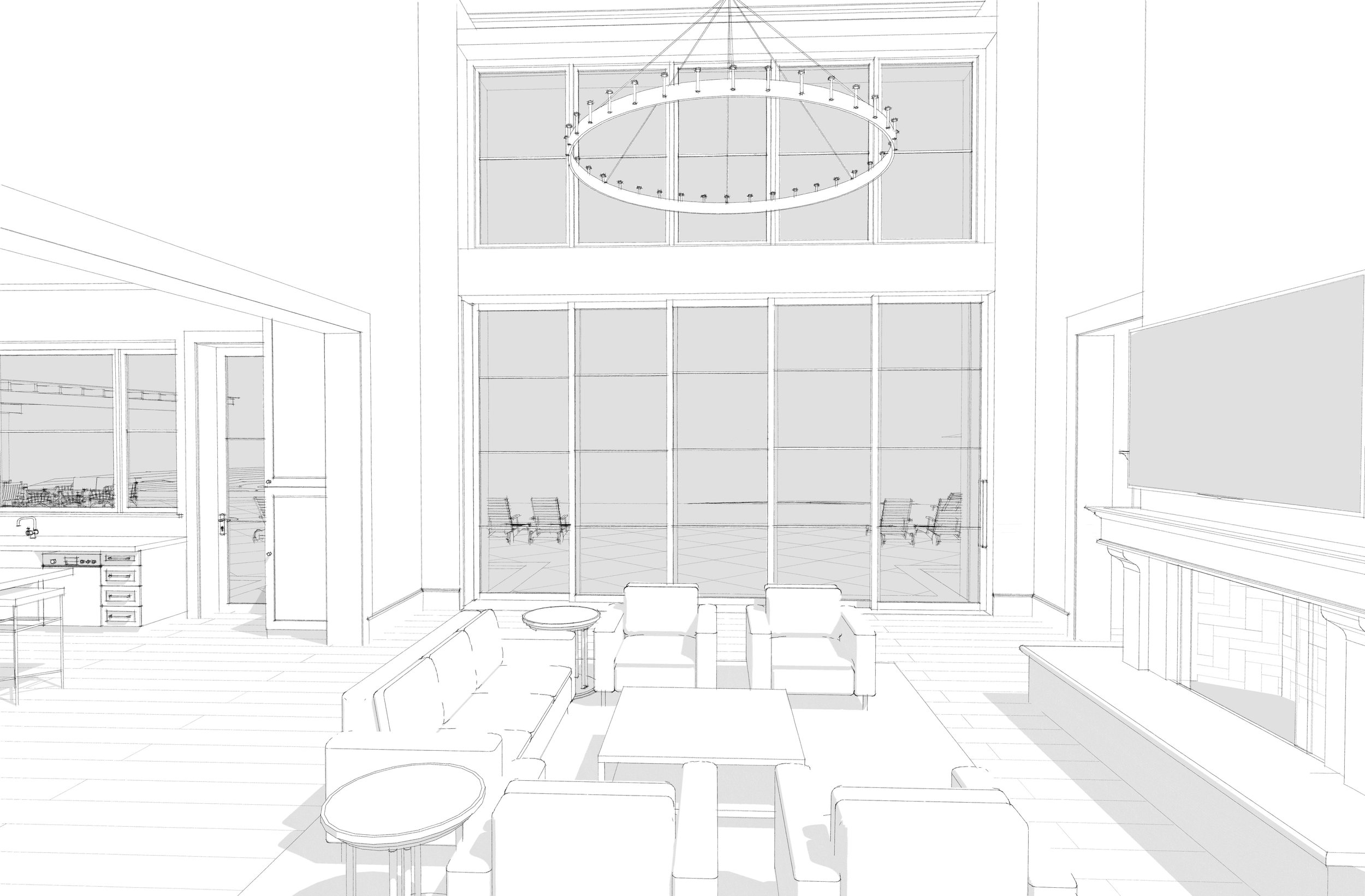
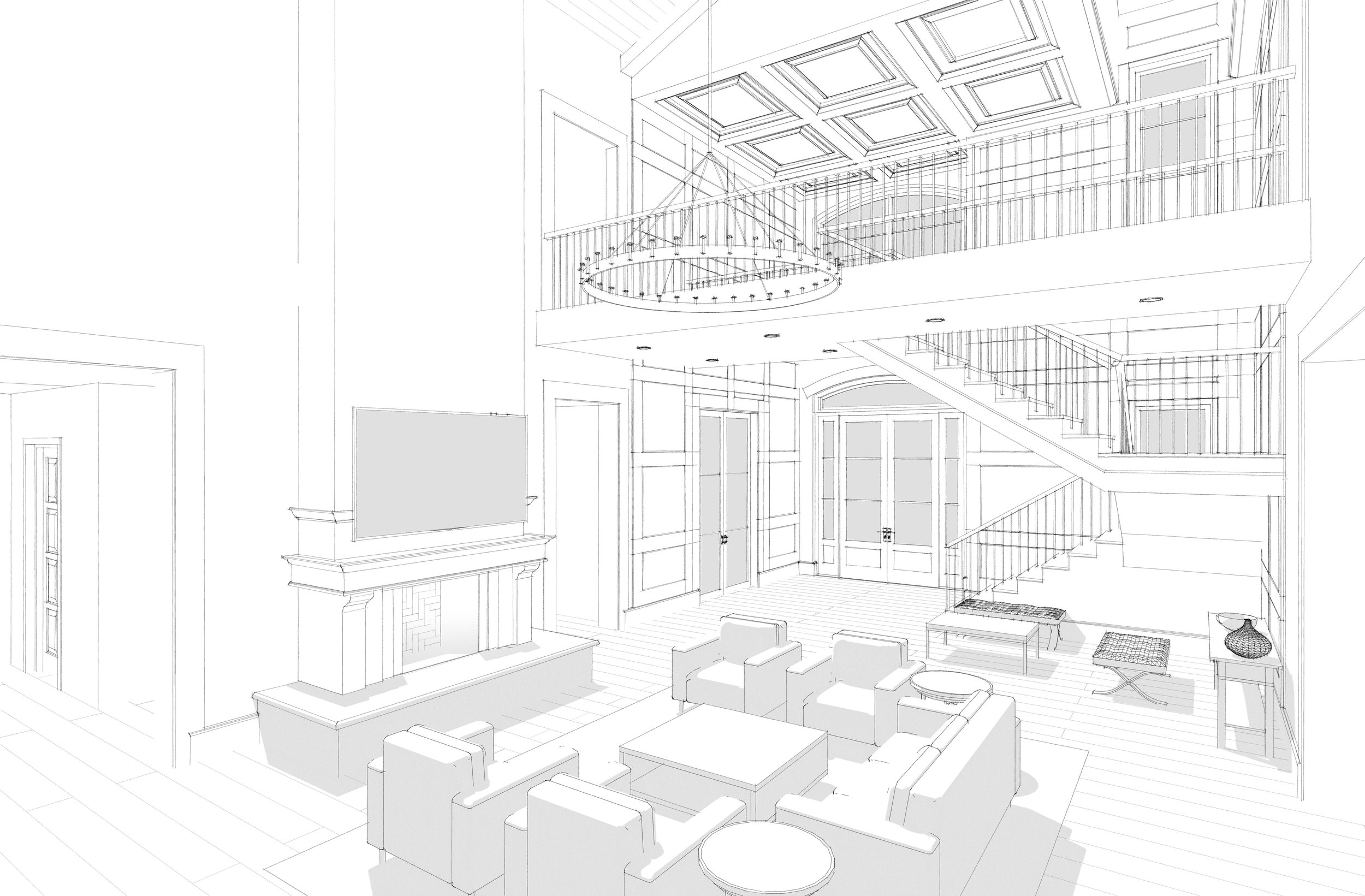
Othman Residence
Nestled within the coveted gated community of Anza Vineyard Estates, this residence enjoys a prime vantage point overlooking lush oaks, expansive meadows, a range of coastal ridges, and tranquil creeks.
This modern French Château home aims to fuse the timeless allure of traditional French architecture with contemporary sophistication, resulting in a residence of unparalleled grandeur.
The exterior exudes opulence with a large cut stone architrave entry, cream smooth stucco walls, and steeply pitched slate roofs accented with dark bronze metal dormers. Beautifully balanced with modern elements of minimal eave overhangs, large glazed openings, and clean lines.
The grand foyer greets guests and sets the tone with double-height ceilings complimented by ornate coffers and an adjacent floating staircase. The foyer leads to an extravagant great room centered on a large 12 by 20-foot pocket slider that provides panoramic views of the Anza vineyards. The common space layout is expansive, providing excellent circulation between living/dining/and great room. Adjacent to the kitchen/dining area is a large working pantry, ideal for entertaining. Tucked away on the 1st floor is a sizable guest en suite and bar room, the perfect destination for evening cocktails.
The upper floor is broken up with the primary suite on the west wing and the other 3 bedrooms on the east wing, with an impressive "floating" catwalk connecting the two wings.
The outdoor space matches the grandeur seen inside with a large hardscaped area broken up by planters, an infinity edge pool, and a large covered pergola protecting its occupants from predominant winds. The home also features a pool house, gym, and subterranean theatre below. The seamless indoor-outdoor connectivity throughout the home, marked by large sliders opening to outdoor courtyards, completes the synthesis of historical elegance and contemporary luxury in this modern French Château home. We look forward to the start of construction in 2024!
