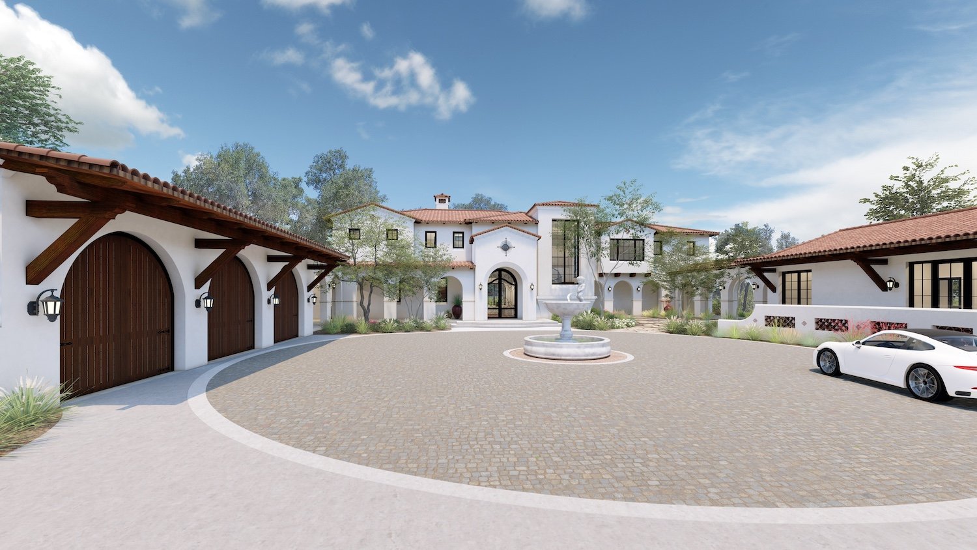
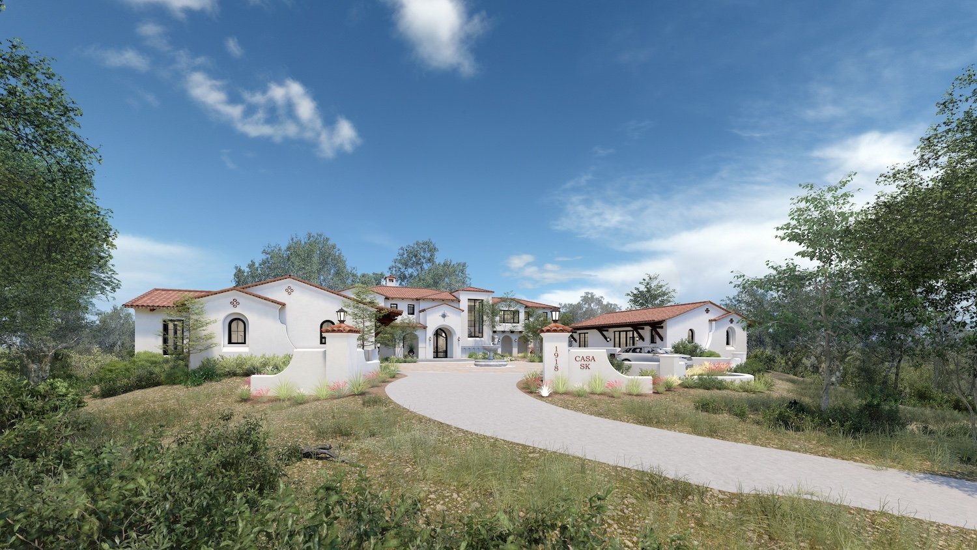
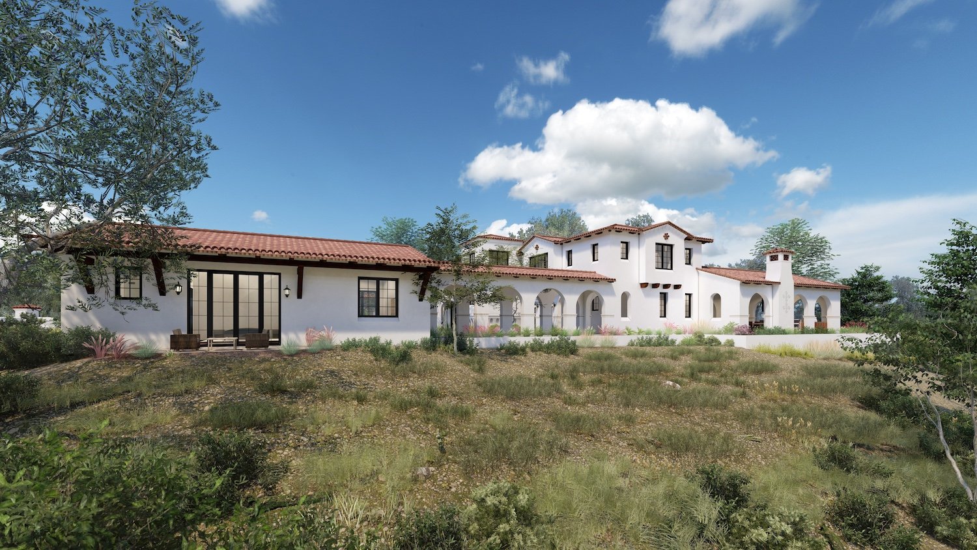
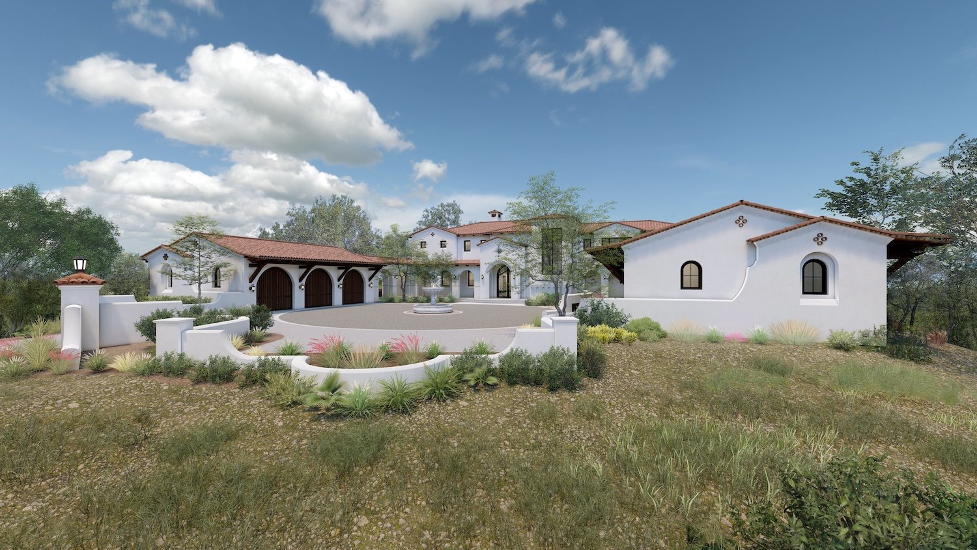
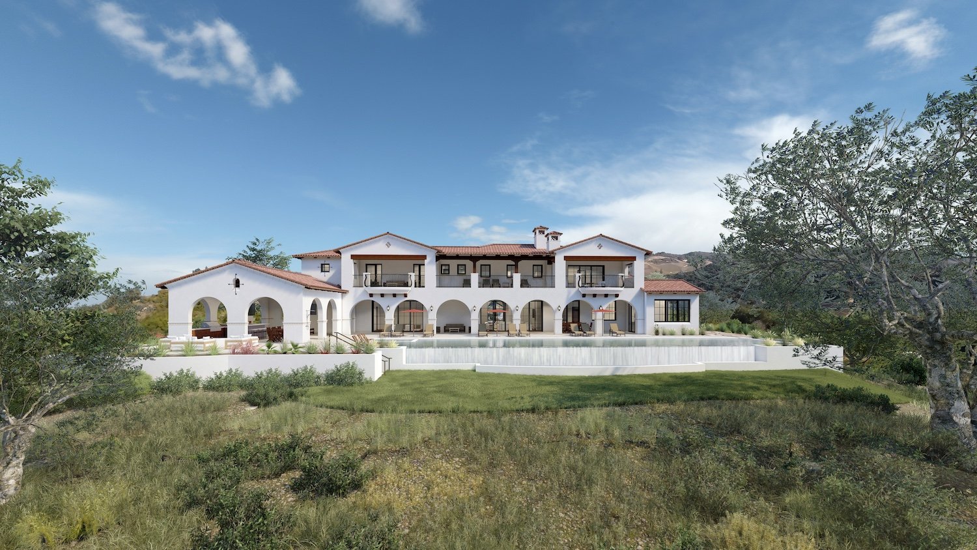
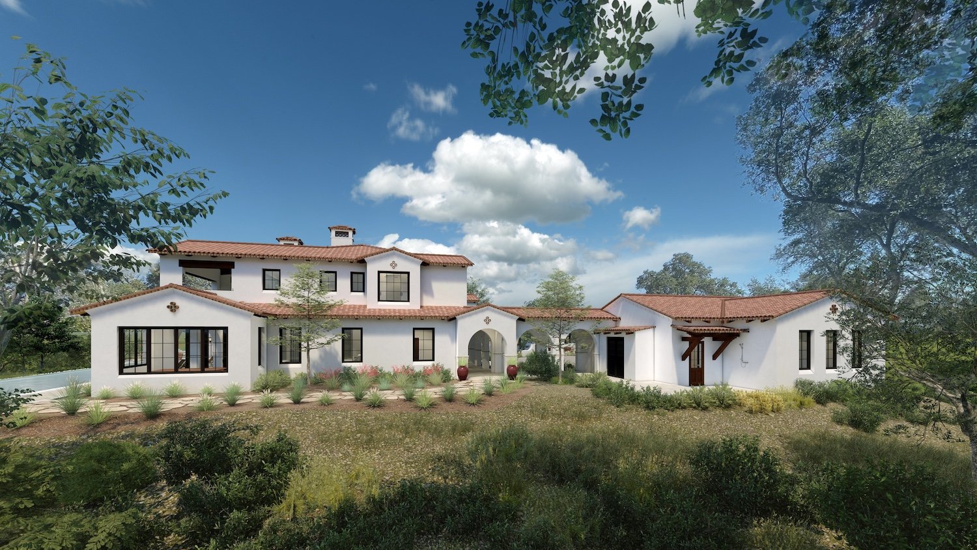
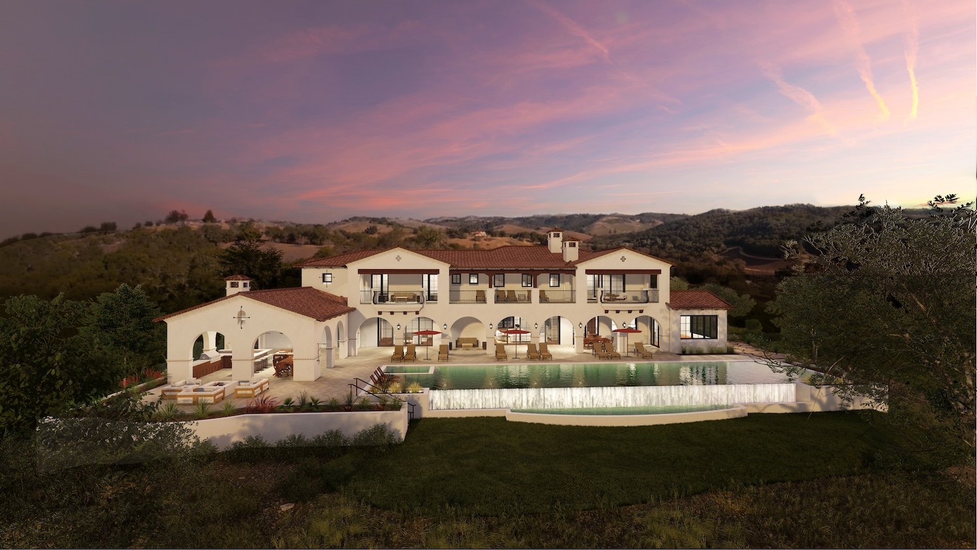
Paso Wine Country Residence
Location: Paso Robles, CA
Square Footage: 6994 conditioned, 1200 ADU/Casita, 1200 garage
Rooms: Main Residence: 6, + Wine Cellar. Casita: 2
Bathrooms: Main Residence: 6 Full, 1 Half, 1 Pool Bath.
Casita: 2 Full
This project is perched on a hill with stunning distant views of wine country and ancient manzanitas trees. This sprawling Spanish hacienda embodies Spain's rich cultural and architectural heritage, offering a harmonious blend of grandeur and rustic charm.
The exterior of this home is characterized by earth tones and a traditional steel trowel stucco finish, creating a warm and inviting facade. The iconic clay red-tiled roof, with low-pitched slopes, adds to the distinctive Mediterranean aesthetic. The home greets you with a charming cobblestone auto court flanked by rows of arcades, setting the stage for the elegance that awaits.
The interior spaces feature high ceilings, terracotta tile floors, exposed rustic beams, thick adobe-style walls, and captivating views throughout the home. The home has a modern open-plan layout with excellent connectivity between the great dining and living rooms, separated by a central double-sided fireplace. Adding to the allure of this hacienda, is a charming breakfast nook bathed in the warm embrace of the morning sun. Beneath the estate is a subterranean wine cellar and cigar lounge, adding a layer of sophistication and allure to the wine country retreat. Upstairs includes two wings of spacious bedrooms that open to private balconies with wrought-iron railings. Courtyards, patios, and verandas punctuate the exterior on both floors, providing ample space for outdoor living and entertaining.
