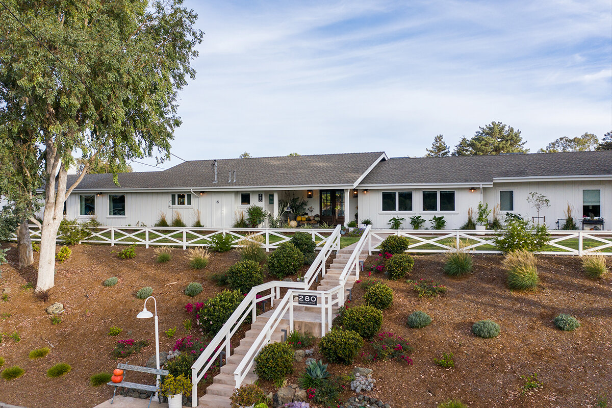
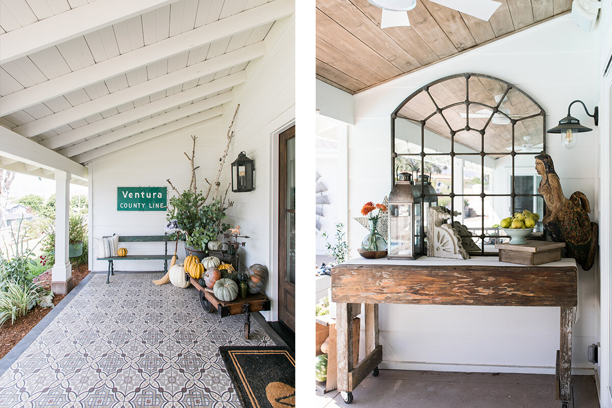
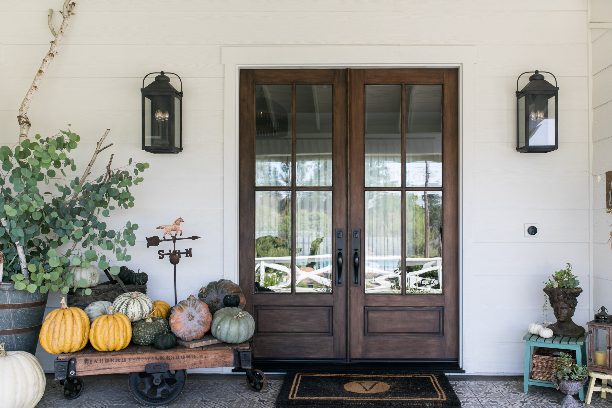
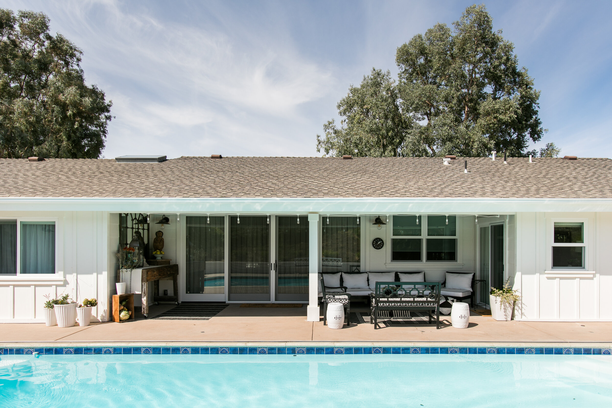
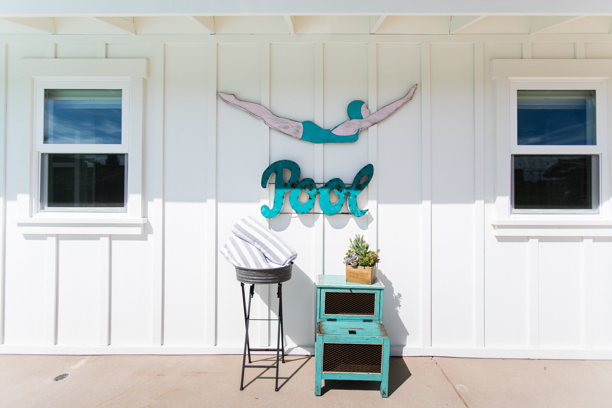
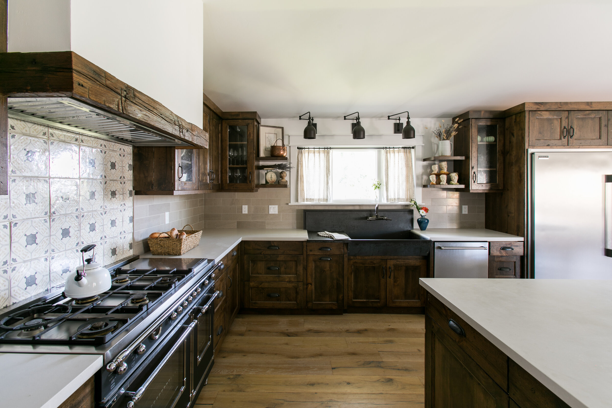
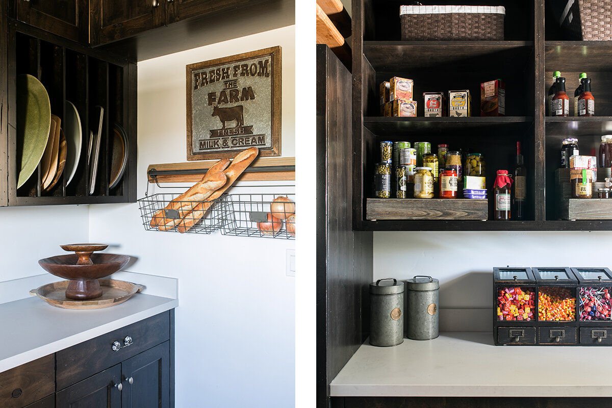
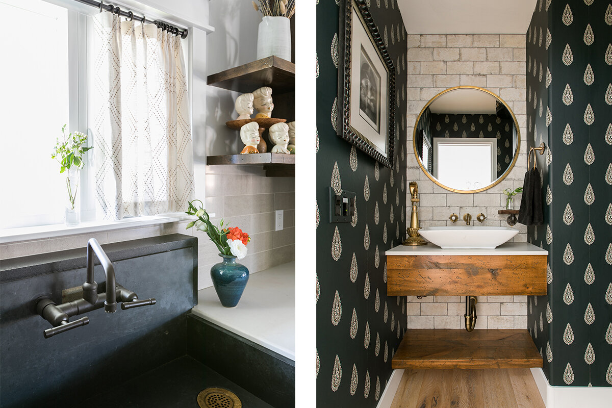
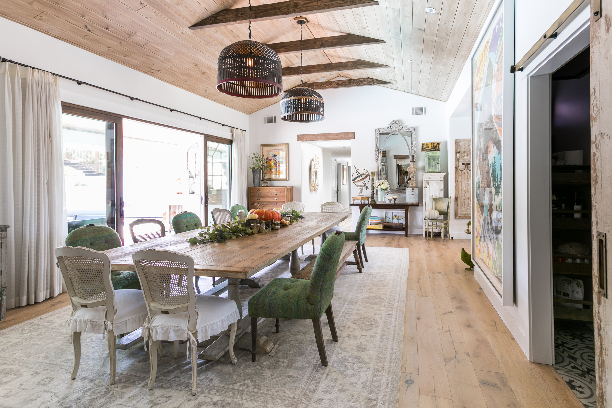
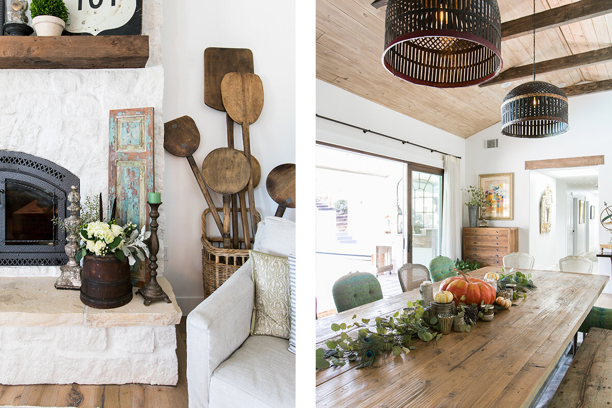
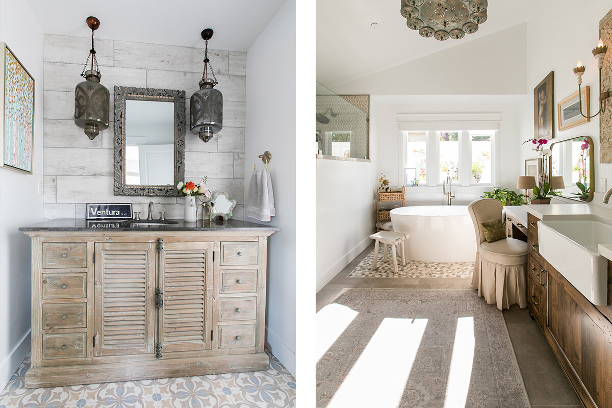
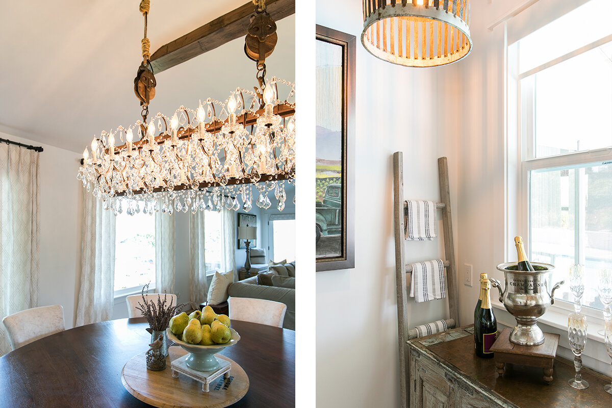
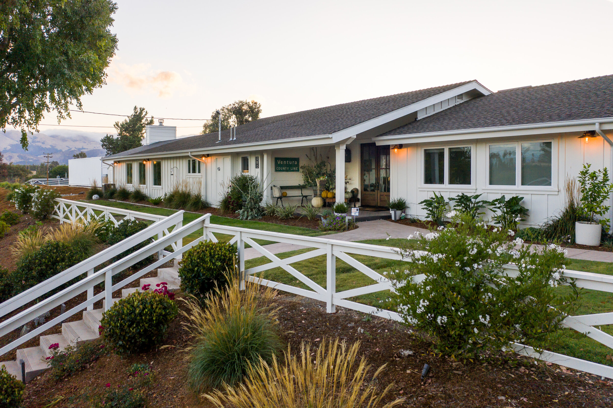
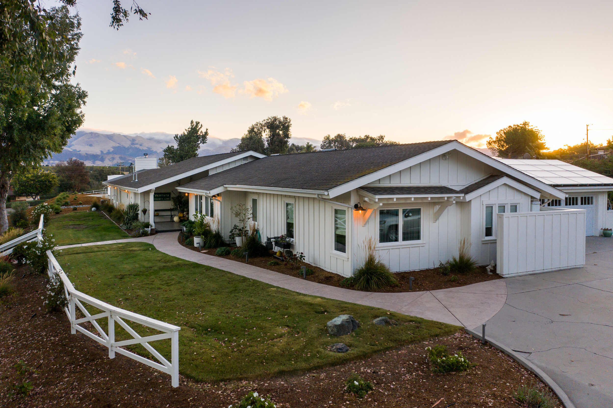
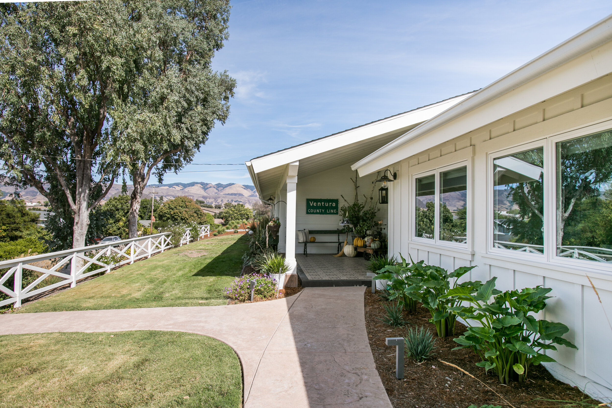
San Luis Obispo Remodel
Location: San Luis Obispo, CA
Status: Built
Square Footage: 3660
Rooms: 5
Bathrooms: 4 + 1 Half Bath
Located in the Rolling Hills community of San Luis Obispo, this single-family residence was renovated and enlarged to suit expanded living and entertaining needs. Surrounded by beautiful Edna Valley, the home was remodeled in the modern farmhouse style.
The house was extended along its axis, and the ceilings in main rooms were vaulted to create a sense of grandeur in the central space. Large windows were added to capture the views of Edna Valley, and give additional light to a previously dimly lit ranch style home. The slider opposite the entry helps to connect the home to the outdoor spaces and leads to the rear patio where a pool and barbecue area await. The owner, an art curator and artist had a vision for the interior transformation, and worked with an interior designer to make it come to life. Many unique touches can be found inside, such as the antique slate farmhouse sink, and large butler’s pantry. The expansive kitchen, living and dining areas are perfect for entertaining guests, or relaxing with family. Vintage furniture and fixtures were paired with contemporary colors and clean lines to create a familiar yet fresh atmosphere.
