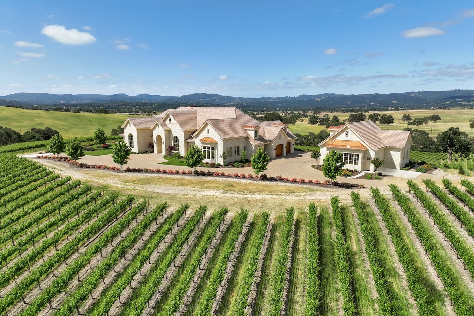
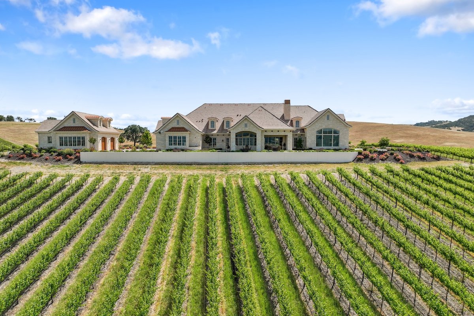
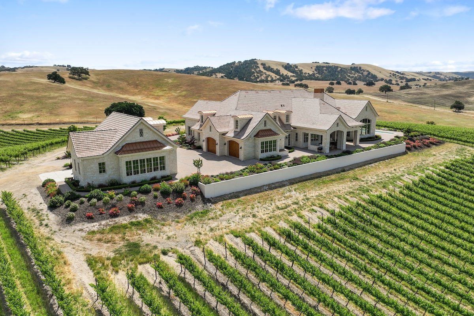
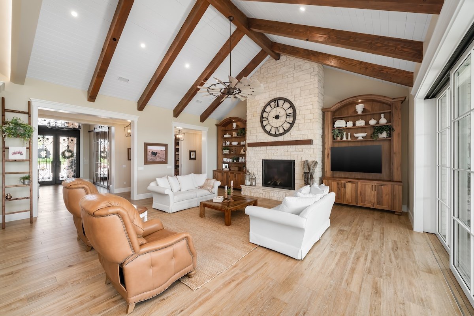
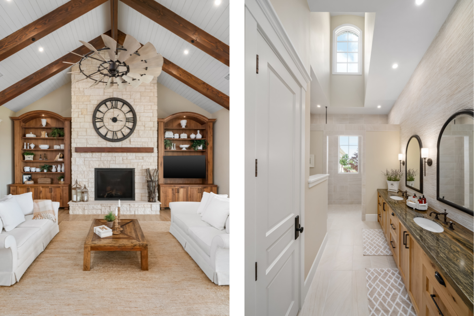
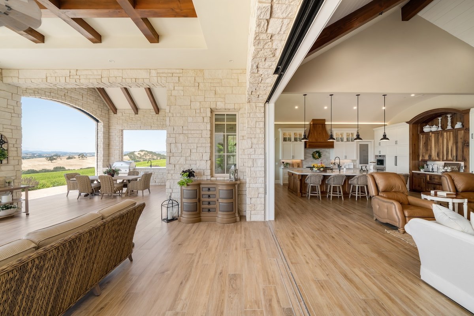
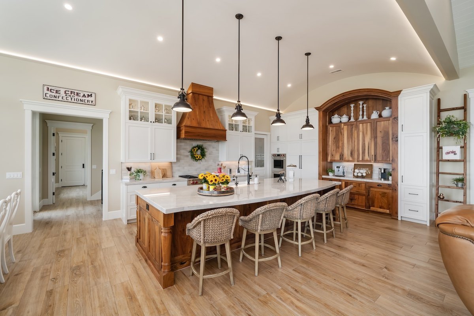
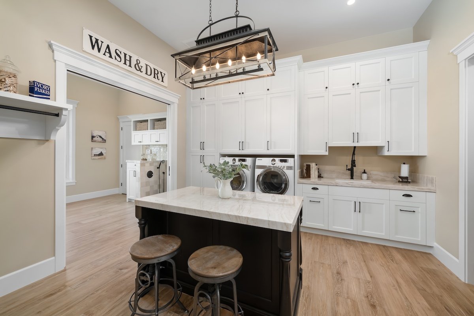
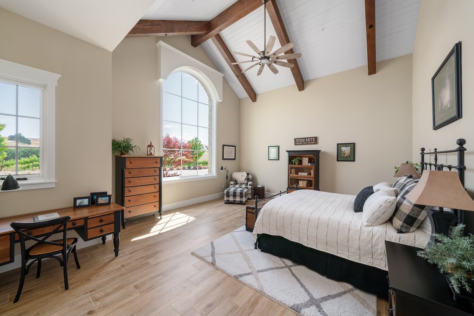
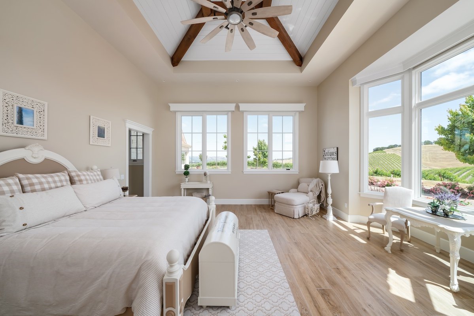
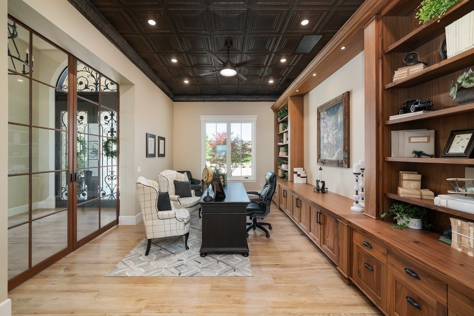
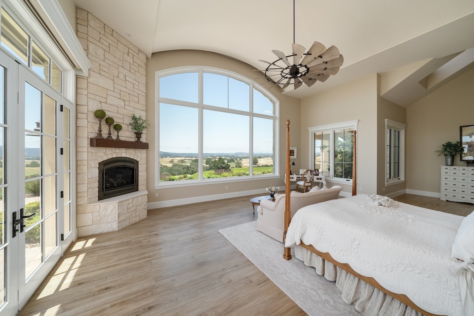
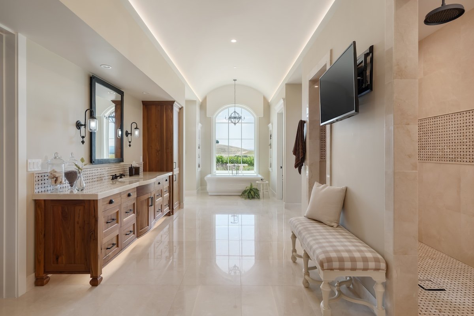
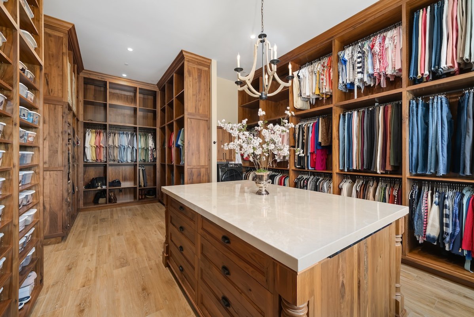
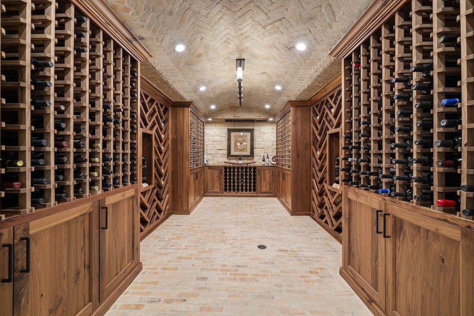
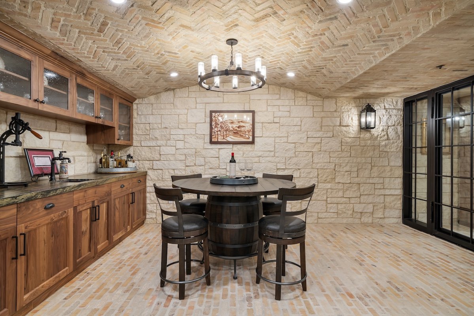
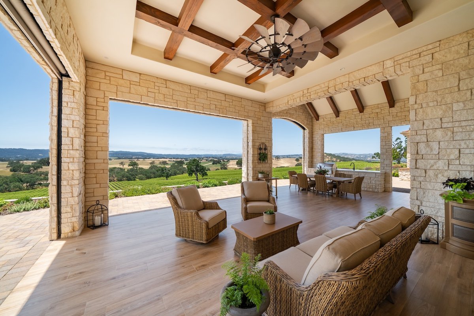
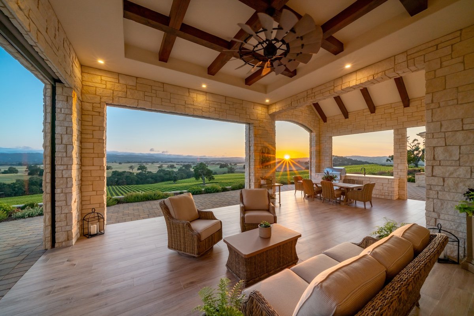
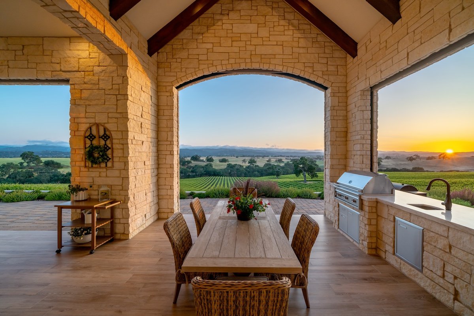
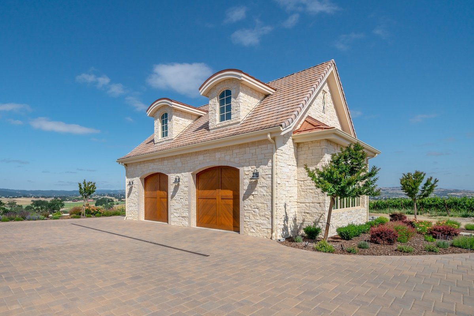
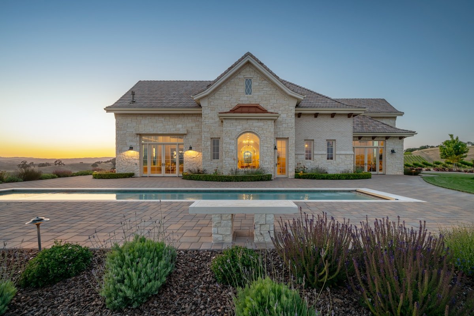
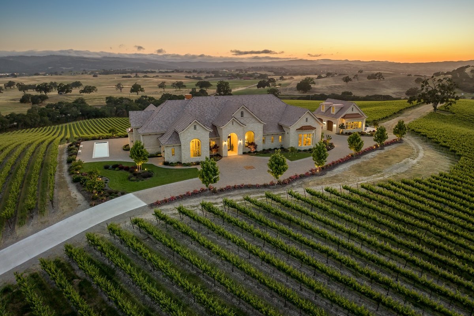
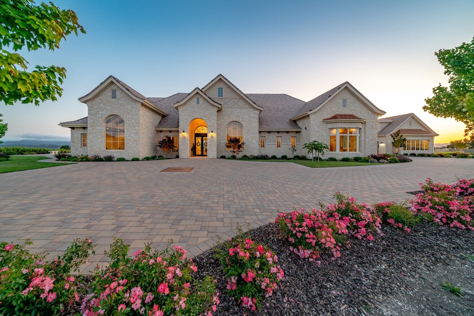
Templeton Country Residence
Location: Templeton, CA
Status: Built
Square Footage: 7784 conditioned, 1336 attached garage, 1402 detached garage
Rooms: 3 + Study, Gym, Wine Cellar
Bathrooms: 4 + 1 Half
Perched atop a hill overlooking sprawling vineyards below, its as if this stately residence was plucked out of the Southern French countryside. Clad in cut cream limestone from top to bottom, no expense was spared in paying homage to the authenticity of the style.
Upon entering the home, visitors are welcomed by lofty ceilings, each exhibiting unique detailing, from exposed wood beams to coffered inlays and dramatic vaults. Anchored by a central, barrel vaulted main hall, the residence contains 2 luxurious ensuite guestrooms, a study, sizeable gym, master wing, and most notably a hidden basement wine cellar and lounge which transports one to historic Provence.
The spacious greatroom serves as the hub of day to day activity and extends out to a covered outdoor living space perfect for entertaining on those warm summer evenings in North County SLO.
Photos by David Lalush
