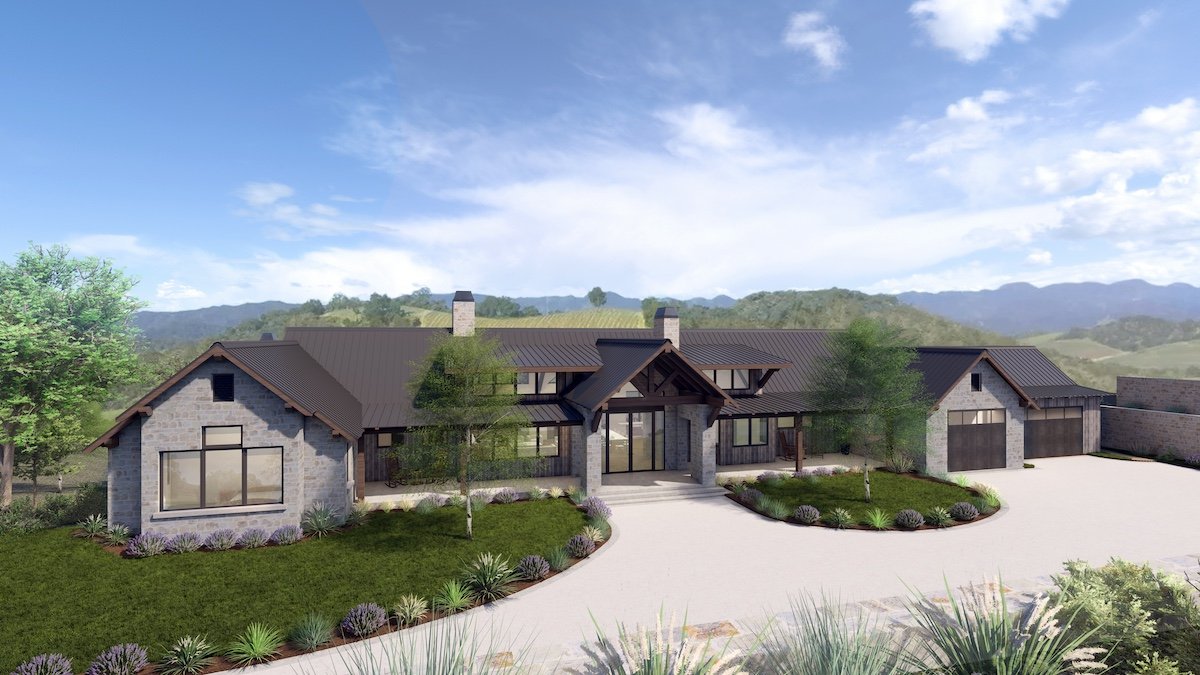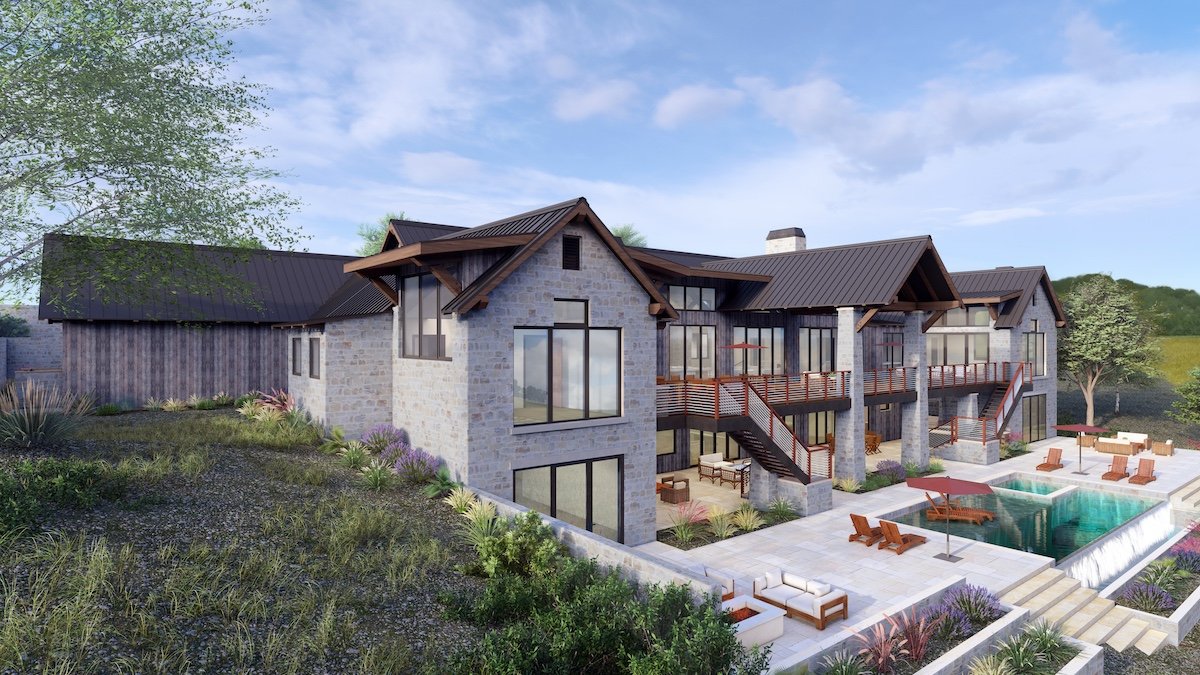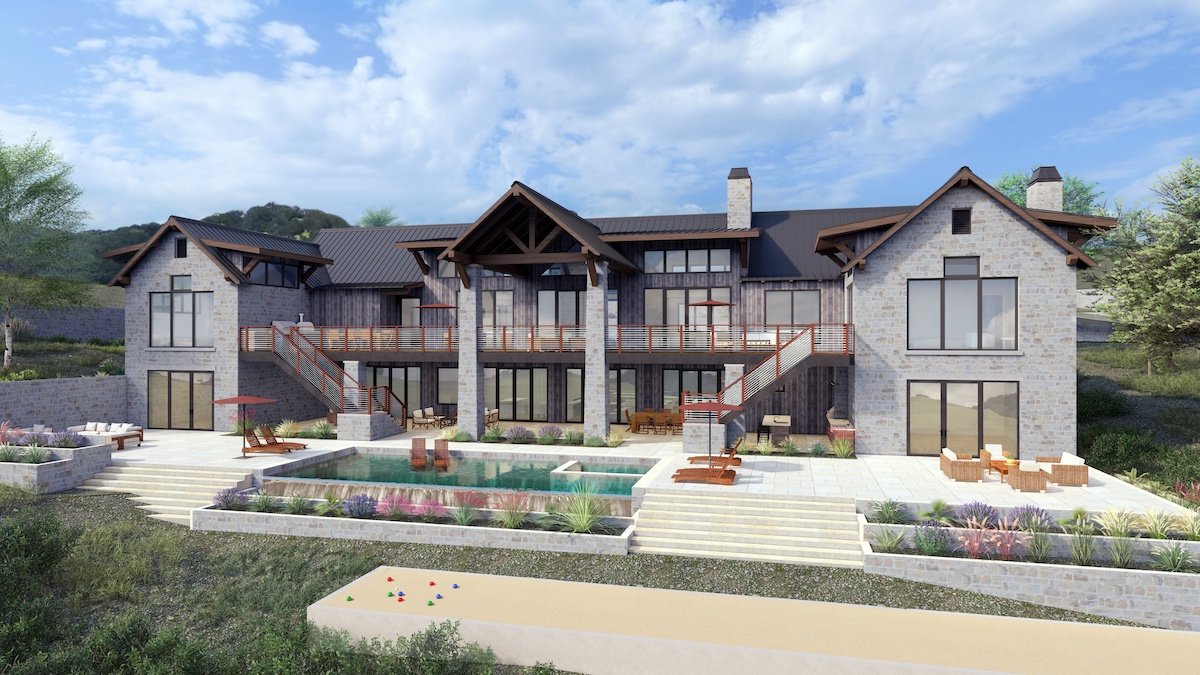


Vali Residence
Location: Paso Robles, CA
Square Footage: 9417 conditioned, 1213 garage
Rooms: 5 Bedrooms, Wine Cellar, Theatre, Lounge, Office
Bathrooms: 6 Full, 2 Half
The Adelaida region of West Paso Robles is a special haven for winemakers and vacationing tasters alike. With pristine hilltop views and oak woodlands, the landscape blends with sprawling vineyards.
Started in 2019, the Vali Winery Master Plan is slowly being developed as the dream retreat for our Southern California based clients. An important component of the master plan is the private residence, designed as a contemporary take on the traditional ranch home.
Located on a sloping site overlooking vast vineyards below, the two story home is built into the hillside, optimizing use of the existing topography. The lofty greatroom which greets visitors contains shed roof dormers, custom timber trusses and multiple stone fireplaces, all contributing to the rustic and authentic nature of the style.
A massive back deck spans the entire length of the greatroom space, bookended by the master suite to the west and secondary bedrooms to the east. While the upstairs contains the majority of the day to day living spaces, the lower level facilitates the entertaining.
Amenities include a large private theatre, wine cellar, game room/bar and covered outdoor living area alongside the pool deck. A spacious guest suite with exterior access provides a perfect opportunity for a caretakers unit year round.
Although a ways out from start of construction, this home is sure to be a brilliant exhibit of Paso Wine Country living in years to come!
