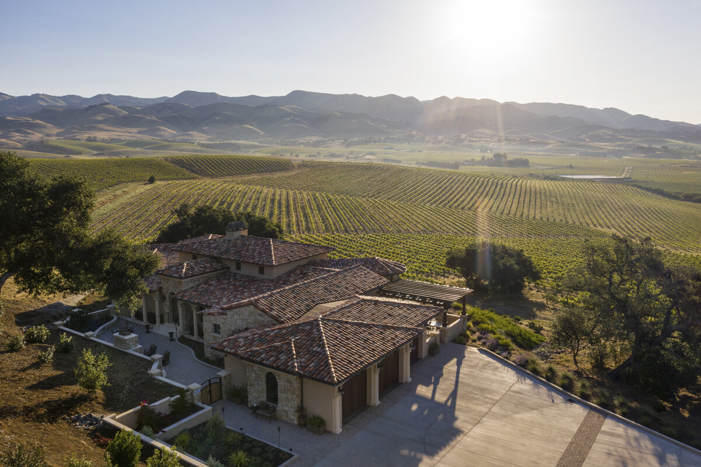
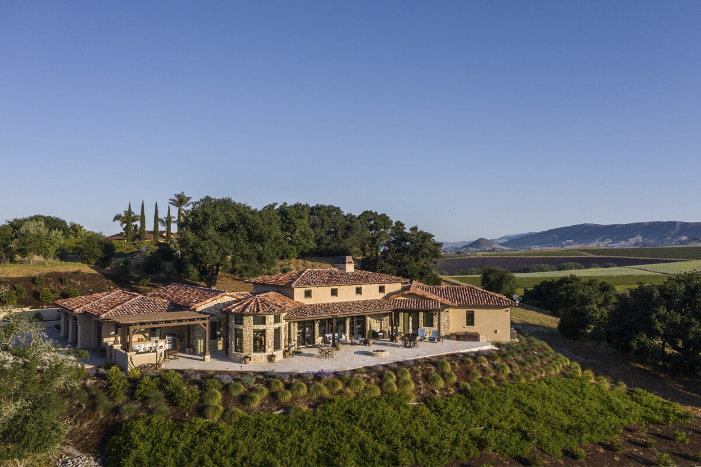
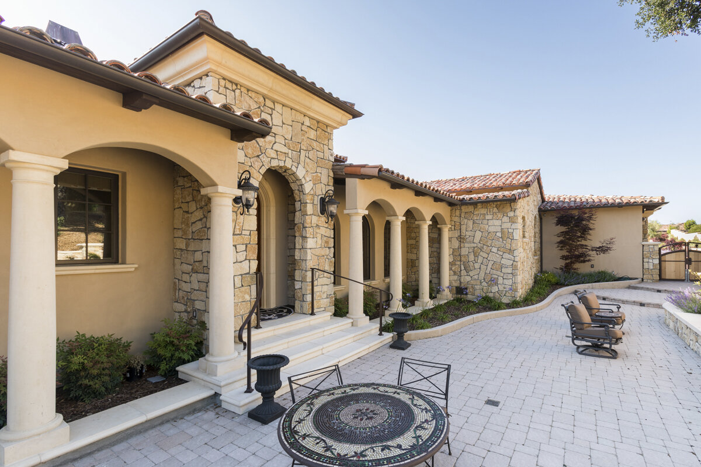
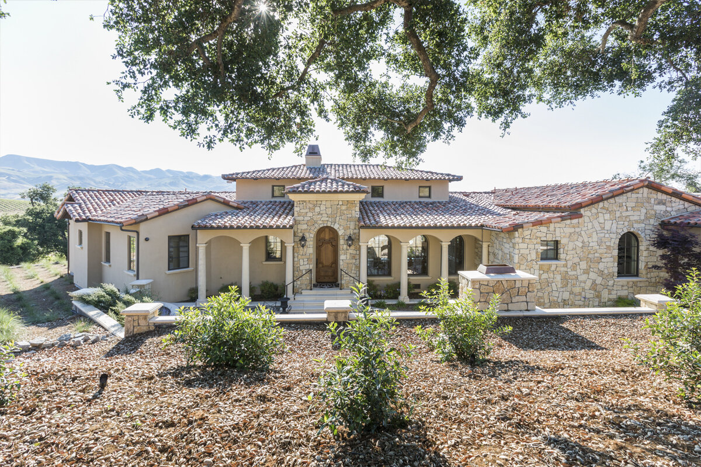
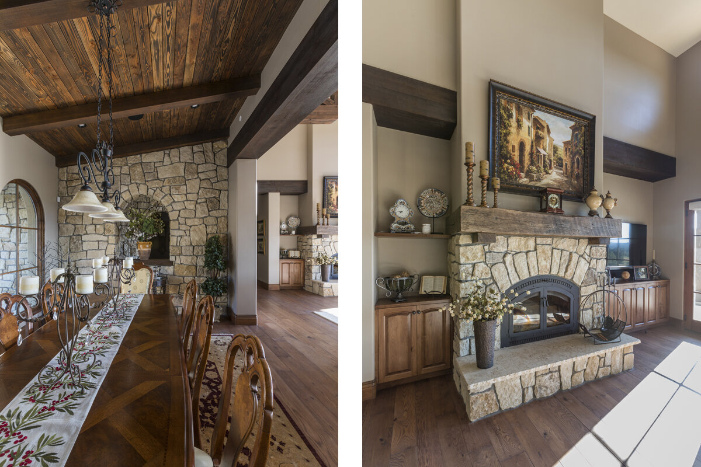
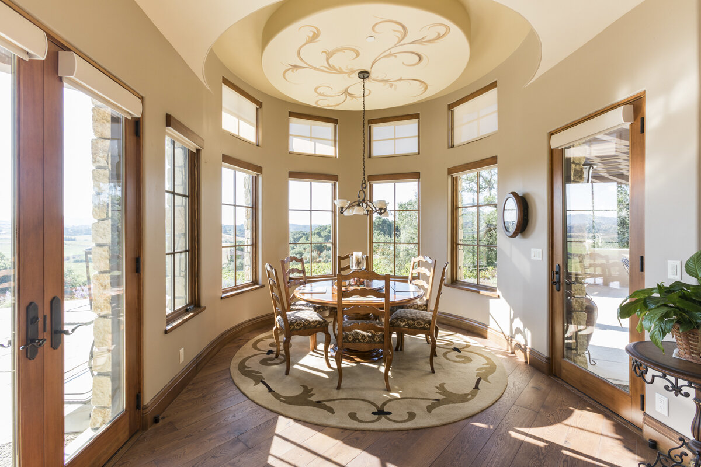
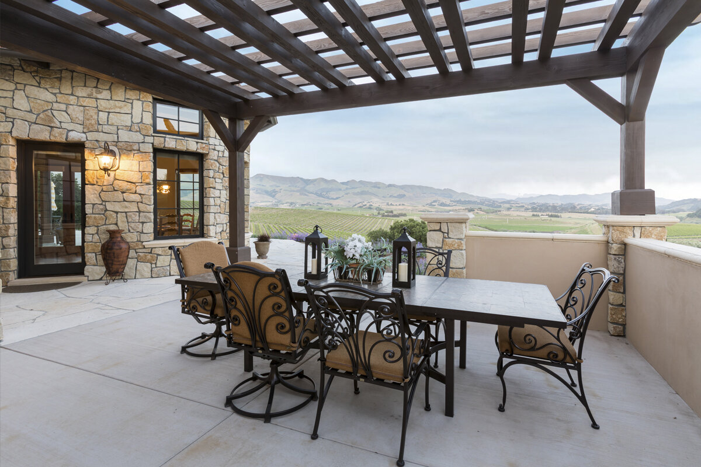
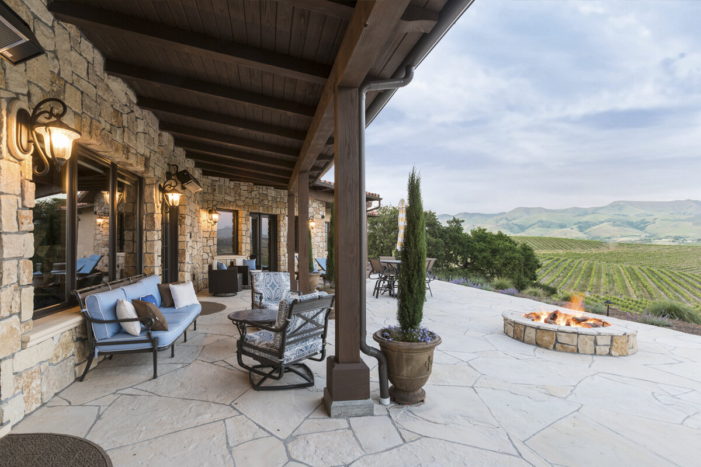
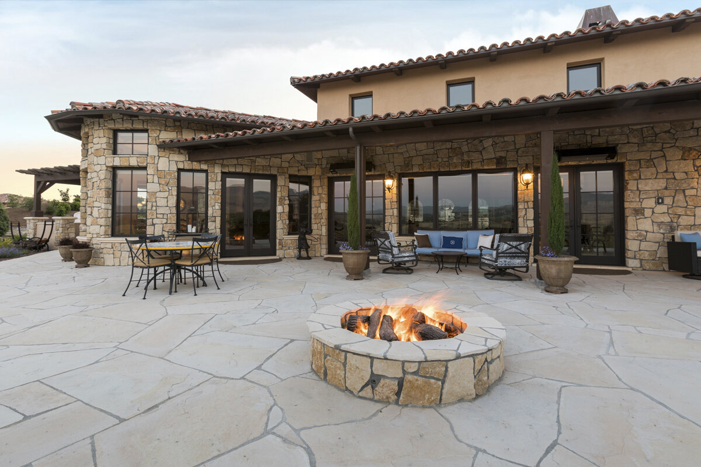
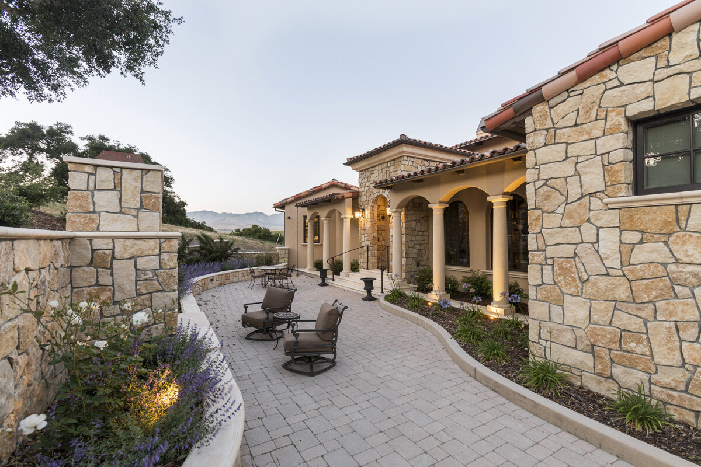
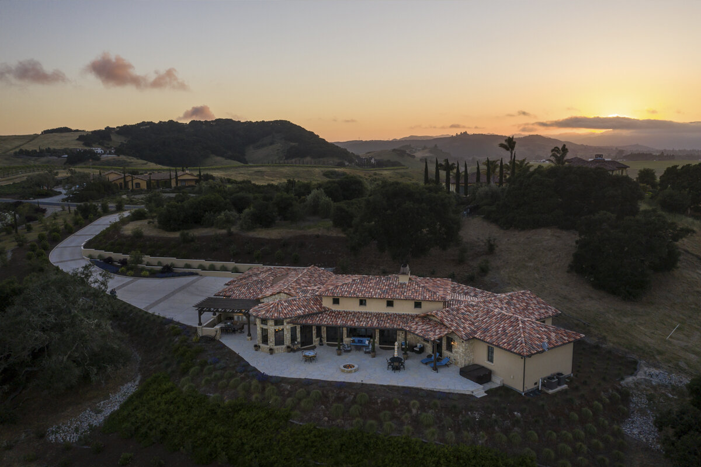
Vineyard Residence
Location: San Luis Obispo, CA
Status: Built
Square Footage: 4390
Rooms: 3 + Office
Bathrooms: 3 + 1 Half Bath
Nestled in the Edna Valley, amongst the rolling vineyards of San Luis Obispo, this residence embodies the Tuscan villa style so fitting for this area.
The home’s private spaces radiate from a central great room that opens onto a covered stone patio overlooking the vineyard and distant mountain views. A timber trellis at the side of the patio creates an intimate exterior dining experience with the added convenience of an outdoor kitchen and BBQ nearby. The circular breakfast nook soaks up the morning light through the tower of windows which look out onto an impressive oak tree anchoring the site. The formal dining space shares the great room drama on one side while subtly aligning with the front courtyard stone fireplace at the exterior. There is a climate controlled wine room just off of the fully custom kitchen which boasts top of the line stainless appliances; even a concealed television that pops up from the island.
The columns and arches, natural stone, cast stone accents, and clay tile roof create a palette that comes together to make this home an unforgettable oasis, perfect for cozy family time around the fire pit, or large social gatherings that take advantage of the variety of indoor and outdoor spaces.
Photos by 11th Street Studio
